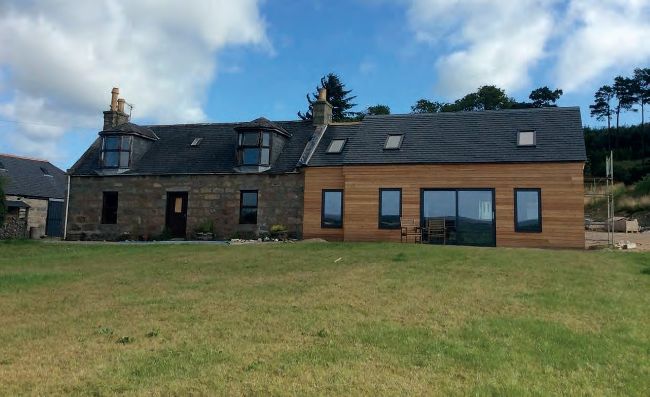10 things you need to know about structural insulated panels
Are you keen to build a sustainable home with excellent levels of airtightness? Rebecca Foster explains why SIPs could be the ideal solution for you

The owners of this traditional house in Aberdeenshire added a SIPs extension to the existing building before tackling the renovation of the original cottage. SIPs Eco Panels was hired to deliver a supply and erect package, and provided the walls, roof and floor joists for the new addition
Capable of delivering ultra-swift build speeds, outstanding thermal performance and plenty of scope for unique architectural aesthetics, structural insulated panels (SIPs) are an increasingly popular option for bespoke projects. The pre-insulated boards can be used to create whole houses or sections of hybrid construction projects. Thanks to the exceptional standards of insulation and airtightness they can provide, this system is often a strong contender for Passivhaus builds, too.
1 What’s in a SIP?
The pre-insulated construction of structural insulated panels means that houses built using this system can deliver excellent thermal performance out of the box. “The units are made and processed under factory-controlled conditions,” says John Langley, director of JML Contracts. “Liquid polyurethane insulation is injected between two layers of oriented strandboard (OSB) and this forms a rigid core between the two outer sheets. The resultant construction system is extremely strong and highly energy efficient.”
The panels can be used to form walls, floors and ceilings, slotting together snugly at the junctions between each board. “The pre-insulated design of the units can offer some significant advantages over a standard timber frame,” says Matthew Evans, technical manager at Kingspan TEK. “For example, it reduces the amount of on-site work that’s required as there is no need for contractors to separately measure, cut and fit insulation within the structural skeleton.”