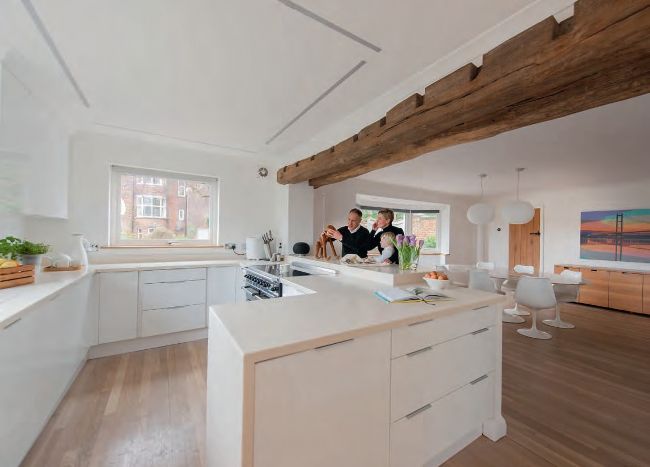All change
David and Becky Innes’ third child inspired a major remodelling of their converted garage in Hull
WORDS HEATHER DIXON PHOTOS DAVID INNES
THE INNES FILE
NAMES Becky & David Innes
OCCUPATIONS PR manager and commercial director of a furniture & interiors company
LOCATION East Yorkshire
TYPE OF PROJECT Extension & remodel
STYLE Contemporary
CONSTRUCTION METHOD Brick & block
PROPERTY COST Already owned
HOUSE SIZE 250m²
PROJECT COST £139,000
PROJECT COST PER M2 £556
BUILDING WORK COMMENCED July 2014
BUILDING WORK TOOK 24 weeks
CURRENT VALUE £750,000
With two young children growing up quickly and another baby on the way, Becky and David Innes decided it was high time to undertake a home improvement scheme that would boost their house’s living space.
Situated in Hull, the dwelling had already undergone a number of changes over the years – it had started life as a coach house within the grounds of another property.
And for the Inneses, what began as a straightforward attic conversion scheme soon evolved into a much larger project, which eventually led to a secondstorey extension and a major remodel of the interiors. “It really ran away with us, but we have no intention of moving from here, so we reasoned that if we were going to all the expense and upheaval, then we should get everything absolutely right,” says Becky.
A complete makeover
The redesign has totally transformed the building, which once served as a garage in the grounds of David’s parents’ home. “I grew up in the house next door, where my mother and father still live,” he explains. “But when I started looking for a property of my own I couldn’t find anything bigger than a shoe box at a price I could afford. Everything I saw felt very closed in and had very little character. I really wanted a home with plenty of light and space.”

The kitchen units have been refitted with a Corian worksurface, which is stepped to create a breakfast snack bar