Do I need an architect for my extension?
There are several different options when it comes to who can design an extension for you, but which one is best suited to your project? Georgina Crothers investigates
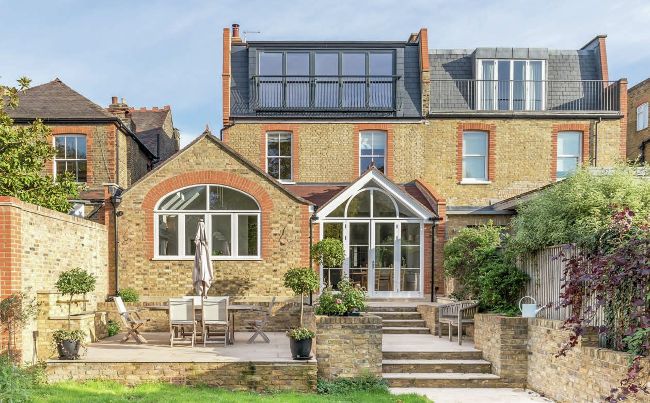
Life Size Architecture, a Brightonbased team of architectural designers and technologists, designed this stunning rear and side extension in a conservation area setting. The rear external facade had been covered in render years prior, so they chose to expose the brick and use similar materials for the new additions, preserving the house’s historical character
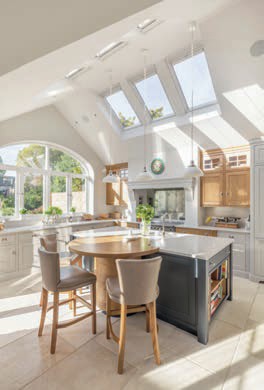
Engaging an architect can be a fantastic way to achieve a high-quality home extension – but there’s no legal obligation to use one, and not everyone who can successfully design a building is a fully-qualified architect. Ultimately, you’ll want to find someone who understands your needs and budget, can add value and ideas through their experience, and will provide a quality service that helps to ensure a smooth journey through planning, Building Regs and into the construction works. “It’s important to hire somebody who has construction knowledge and can prepare a set of drawings, so that you can get the relevant statutory consents, such as Building Regulations approval and planning permission,” says Steven Way, chartered building surveyor and practice principal at Collier Stevens.
There are numerous ways you can go when deciding who will design your extension. The right path depends on the project in question and what it might require. “As the complexity of your extension design rises, so does the need for qualified architectural input,” suggests Steven.
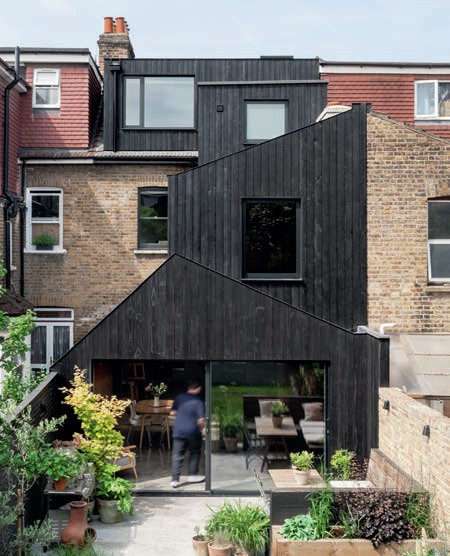
Gresford Architects was behind this multi-storey extension of a Victorian terraced property. The existing awkward layout was replaced by smooth-flowing spaces via a wraparound rear addition and roof extension. The project combines energy efficiency with innovative design to create stand-out results
FRENCH + TYE
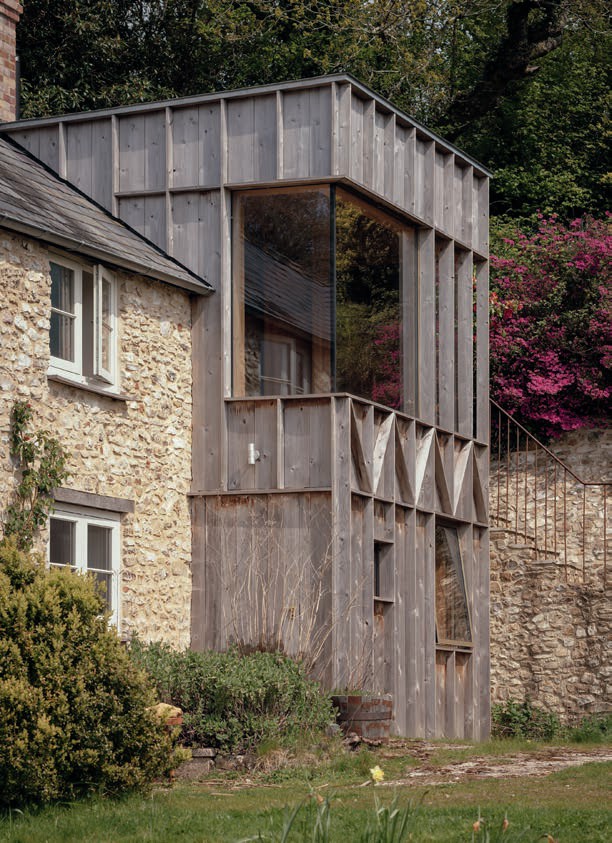
Architects Studio Weave were appointed by the owners of this cottage in Devon to design an extension that blends in with its rural context while achieving a contemporary aesthetic. This timber-clad cubic addition is the result, spanning two storeys and using timber battens to create a geometric design on the exterior
JIM STEPHENSON
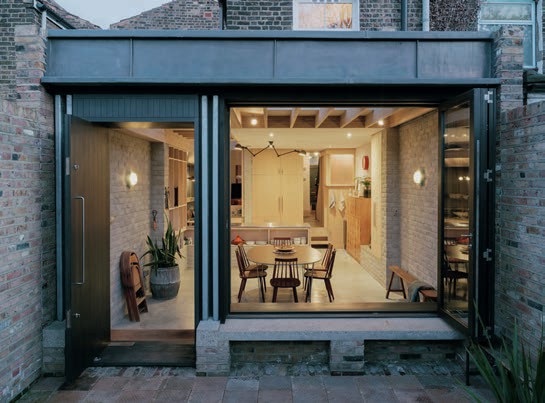
The owners of this East London terraced home approached architects DGN Studio to open up and extend the ground floor of their north-facing home. They used reclaimed London stock bricks inside, treated with a mineral paint to soften the decor
TIM CROCKER