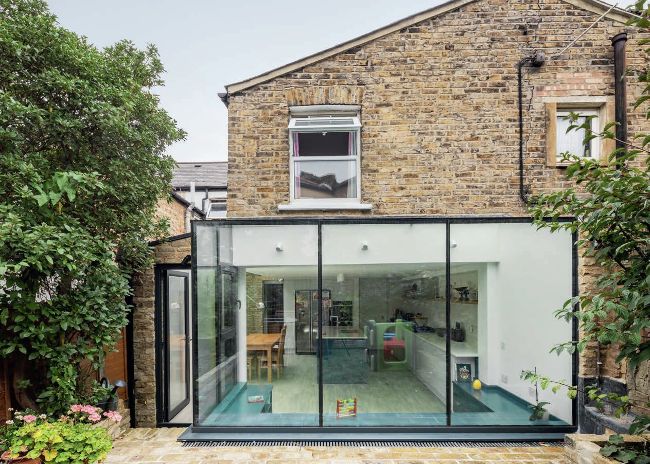Creating an extension that works with your house
Whether your key goal is to add square footage or enhance your connection to the garden, architect Opinder Liddar sums up the essentials you need to know

This sleek glass box extension was designed by Unagru to make the most of the house’s connection with the back garden
ATTILIO FIUMARELLA
It’s not unusual to decide that your current floorplan isn’t as flexible as it could be, or perhaps there are underused spaces that don’t maximise their potential. I’ve seen many properties where multiple extensions have been added over time, creating a disjointed rabbit warren of zones that don’t flow. No one has considered the overall layout of the house, how best to rationalize the living space that’s already there, or the most effective way to enlarge it.
It’s always wise to start with a review of the existing layout. Next, you might take action to improve circulation by removing internal walls and reallocating zones with different uses. It may be that by doing this, you discover you don’t need to extend at all and that you can simply adapt the current floorplan to suit your needs.
In other instances, an extension may be the best solution – though once the existing space has been thoroughly assessed, it might be that the addition doesn’t need to be as large as you first thought. It’s also worth considering the outside space surrounding your home, as it can unveil opportunities to make the internal and external areas perform better, either by maximising views or offering flexibility during the warmer months.
My practice Lapd Architects has used this approach for some extension projects and, as a result, they look like brand new sustainable homes. So it can be a successful approach. These extension projects can provide a level of satisfaction that’s comparable with that of people who have managed to build their dream homes from scratch. Here, I explain how to make the most of what you already have and outline the key points to assess.