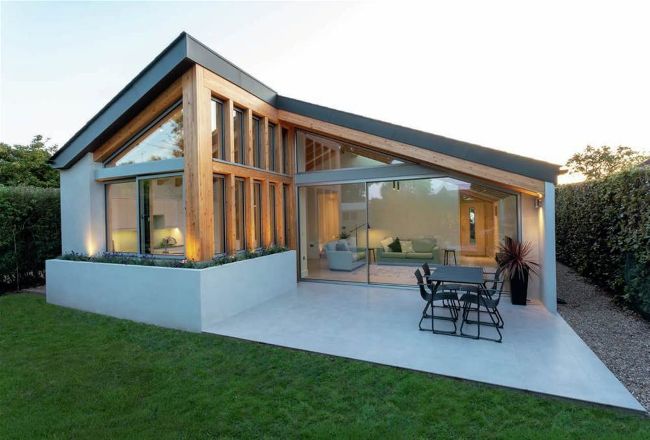HOW TO EXTEND YOUR BUNGALOW
Architect Opinder Liddar shares the inside track on how to add space and value to a single-storey home

KILIAN O’SULLIVAN
Bungalows came into fashion in the late 19th century and peaked in popularity towards the end of the 1960s. Most developments these days look to maximise the number of properties (and the amount of accommodation) per hectare. So it is unusual to find bungalows in modern building schemes as, relatively speaking, they take up more land than other property types.
Due to their increasing scarcity, bungalows are a popular house type for self builders and developers alike as they tend to come with a generous plot and offer comfortable ground floor living. They are usually surrounded by low-rise properties, so that you don’t feel cramped by neighbours, and it is likely you’ll have the chance to extend or redevelop more easily than other – more constrained – sites. You could create a substantially sized house, or a modest extension with heaps of garden space, depending on your needs.
Extensions can be designed so that you either add space above the existing floor plan or build out at ground level, and many plots offer opportunity for both. So, what would you do? The next few pages will explore how you can implement changes into your own project. I’ll also look at the problems bungalow schemes can present for an architect, and how we have resolved them with our clients.
Setting & context
We will often look to remove the top of the bungalow and extend upwards to create bedrooms within a new raised roof structure. But first, you need to look at the surrounding area to assess if this is feasible.
If the bungalow is in the middle of a development of single-storey buildings, it is unlikely that the local planning authority will let you change the street scene so drastically. In that case you would need to look at your garden space and consider conventional extension. Depending on your needs, if the plot has a generous garden and you don’t mind all your accommodation on the ground floor, then I would look to design separate quiet and social sides of the house. For instance, I’d try to keep bedrooms in one area of the site, away from the louder living quarters. The social zones can connect with your garden spaces and you could go more open plan at this end of the house.