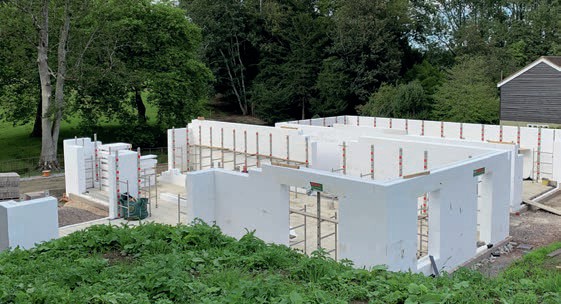BUILDING WITH ICF
Often touted as Lego for adults, insulated concrete formwork is fast becoming a favourite construction method among self builders, says Anamika Talwaria

This modern rendered self build is made from ICF, supplied and built by Econekt. Part of the house was built below ground, so ICF was the easy choice as it’s simple to work with and ideal for basements.

The ground floor of an ICF build by Beco Wallform in progress, showing how apertures are left for window and door installation
ICF of construction (MMC) comprised of hollow (usually polystyrene) blocks slotted together in the shape of a house and filled with concrete. It is, of course, a bit more (insulated concrete formwork) is a modern method complex, but that’s the gist. So, thanks to speedy build times on site – practically half of typical brick and block construction – and excellent thermal efficiency, this method is championed by many self builders.
In fact, at Build It’s own Self Build Education House, we used Nudura’s ICF as our walling system, largely because we wanted to construct a basement. ICF is straightforward and cost-effective to waterproof, so ideal for below-ground building. Log on to www.buildit.co.uk/ourhouseto book an in-person visit and see the system in action, and read on to find out if ICF could be right for your project.
How does ICF work?
Typically constructed floor-by-floor, ICF involves stacking interlocking hollow blocks, adding any reinforcing steel rebar, bracing the walls and then filing them with concrete. “You’d normally build a full-height wall, so anywhere from 2.7m to 4m, before the concrete is poured,” says Frazer McLachlan, director at Econekt. “The prep on site is what takes the longest, ie bracing the walls and ensuring they don’t blow away or move mid-pour.”
Before pouring the concrete, you need to make sure that it’s the right consistency. This should be determined by your structural engineer and fed through to the concrete provider. “Each supplier will have their own optimal balance of aggregate and slump,” says Frazer. “We would normally come to site for the first pour and conduct a slump test before you begin. This offers you some extra reassurance.” When everything’s in place, the site team will carefully pump the concrete in, controlling the flow and ensuring the concrete is evenly and fully distributed within the walls.