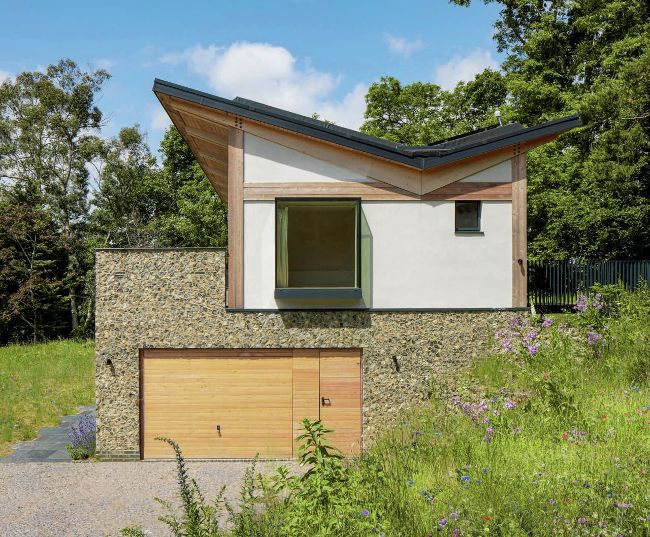news
inspiration
Low-carbon family home

RICHARD CHIVERS
Reducing the embodied carbon of this build was a priority for the homeowner, a climate scientist who briefed Adam Knibb Architects to design a sustainable three-bedroom family home on this green belt site in Surrey. The striking contemporary design has been carefully crafted to sit sympathetically in its environment, causing minimal visual impact to the landscape. The unique cross-laminated timber (CLT) butterfly roof frames the home’s outlook.