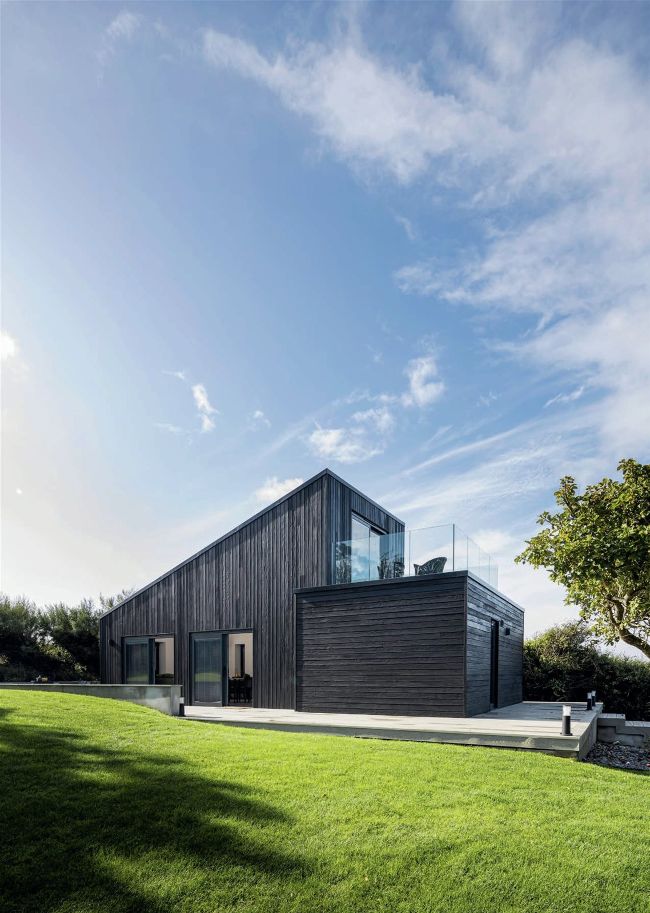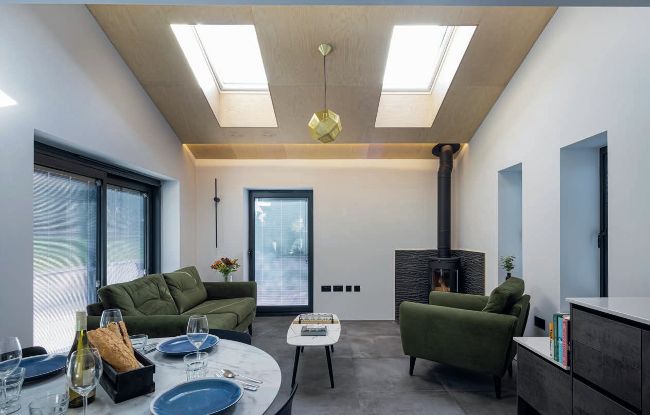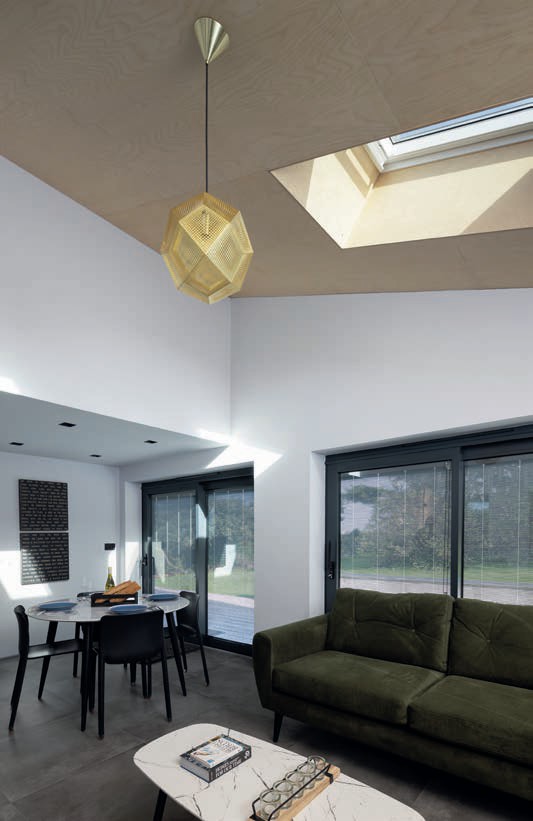Slice of paradise
Suzanne Mackey transformed her Cornish home with this stunning contemporary annexe
WORDS ALEXANDRA PRATT

The lowmaintenance composite decking outside the annexe gives a natural timber look
PHOTOS SIMON BURT
Suzanne Mackey has owned a home in Cornwall for more than 17 years and, in that time, she’s renovated twice. Yet when she applied for planning permission for the second renovation in 2019, Suzanne took a chance on a significant addition at the last minute. “I threw an annexe into the application, thinking we wouldn’t get it,” says Suzanne, who was surprised when the planners approved it. Three years later, the striking contemporary addition provides a private space boasting sea views; the perfect spot to accommodate her family and guests.
The property is located on a country lane, bounded on one side by an area of outstanding natural beauty (AONB). Situated on a hill, the main house enjoys 180° vistas of the North Cornish coast. A secluded 1.5-acre garden stretches down towards the sea, a quarter of which was “dead space,” according to Suzanne. Not overlooked by neighbours, this made it the ideal spot for a new annexe.
www.self-build.co.uk

Suzanne chose Uni-Blinds for the windows and doors, a built-in blind system recommended and installed by Camel Glass. Its integrated nature helps create a clean, simple finish

The interior features a range of stylish light fixtures, such as the Etch pendant from Tom Dixon in the living room and the surfacemounted lights in the kitchen from Astro Hashira
FACT FILE
NAME Suzanne MacKey
OCCUPATION Property developer
LOCATION Cornwall
TYPE OF PROJECT Self build annexe
STYLE Contemporary
CONSTRUCTION METHOD Masonry with timber cladding
PROJECT ROUTE Owner managed alongside main contractor
HOUSE SIZE 111m2
PROJECT COST £315,500
PROJECT COST PER M2 2£2,842
BUILDING WORK COMMENCED October 2021
BUILDING WORK TOOK 7 months