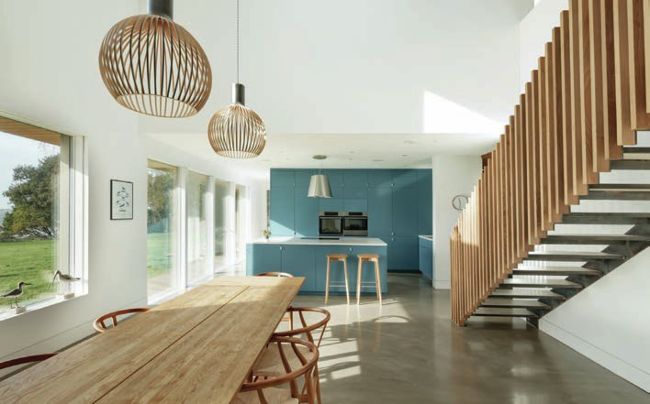DESIGN OPTIONS FOR YOUR PACKAGE HOME
We take a closer look at the various routes you can take to honing the plans for your project, whether you want to work with an independent architect or choose from your kit supplier’s portfolio of schemes

Facit Homes completed the design of this striking new dwelling in-house, as part of a turnkey home building package
For many self builders, the ability to create a unique, tailor-made home is the main driving force for tackling a bespoke construction project in the first place. If you’re appointing a package company to deliver the house shell (or perhaps more) of your build, there are numerous paths you can take when it comes to nailing down the design details. “Consider your priorities – each route has its own pros and cons and you should explore these to decide what’s most important to you,” says Rhys Denbigh, director at Facit Homes. “It may be speed, cost, sustainability or design – or a mix of all three in a certain order. Once you have worked this out, you can decide which route will work best for you.”
With package homes, there are three main design options. The first is to have an independent architect craft your plans, before taking them to your kit supplier to translate them into technical drawings that suit the nuances of their building system. In the second scenario, you can choose from a firm’s portfolio of pre-existing plans. Typically, you’ll be able to adjust these off-the-shelf schemes to meet your requirements. The final solution would be to work with your package company’s in-house team of professional designers to create a bespoke plan.