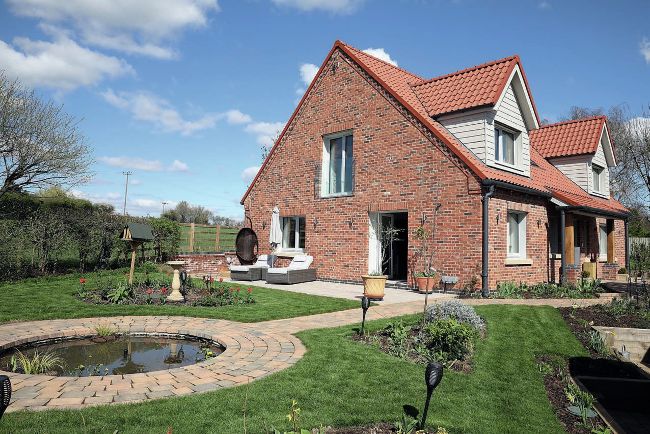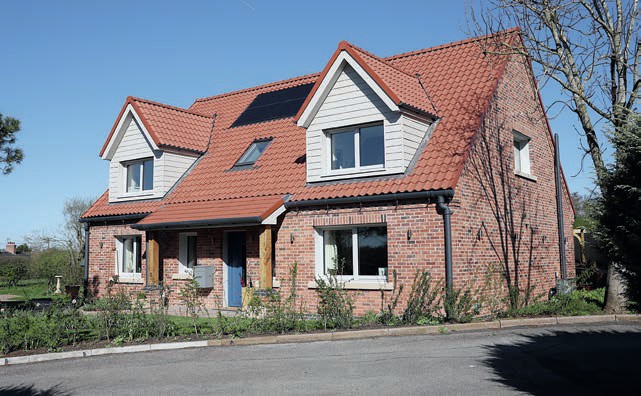readers’ homes
Passivhaus project
The drive to live in a modern, thermally efficient home prompted Dominic and Shamim Byrne to trade in their old period home for a bespoke Passivhaus
WORDS REBECCA FOSTER

PHOTOS KATIE LEE
Dominic and Shamim Byrne began their search for a new home in 2019. At that point, the couple lived in a traditional rural house with their daughter, who split her time between home and university. The desire to be closer to the local town was one of the main driving forces behind the move. Plus, the Byrnes wanted to upgrade to a property that provided a better thermal performance and lower energy bills.
“We’d boosted the efficiency of our existing home as much as we could – we’d upgraded the glazing and put extra insulation in the walls and floors,” says Dominic, who recognised that the family would need to relocate to a more modern dwelling if they were going to achieve the high standard of thermal performance he had in mind. “We wanted to downsize, too. Our old house came with a lot of land, so we were looking for something that required less maintenance.”
Change of plan
After six months of house hunting, Dominic and Shamim were unable to find a property that ticked the right boxes. “We wanted a highly efficient place with great views,” says Dominic. “We’d always been drawn to the idea of self building. When a garden plot came up for sale, on the edge of the town where we were looking, it made sense to check it out.” The couple viewed the plot in March 2020. As well as being within easy reach of local facilities, it came with the far-reaching views Dominic and Shamim dreamt of. Another major attraction was the fact that the site came with planning permission to build a new home. “The proposed design was for a chalet-style bungalow with three dormers on the back and three on the front,” says Dominic. “It wasn’t really the house we wanted to build – but having consent already was a big advantage. It removed the uncertainty around planning.”

The timber frame structure is clad in a brick skin, with clay pantiles on the roof, to harmonise with the local vernacular. The original design featured a total of six dormer windows. To achieve Passivhaus status, the plans were simplified so that now, there’s only two at the front