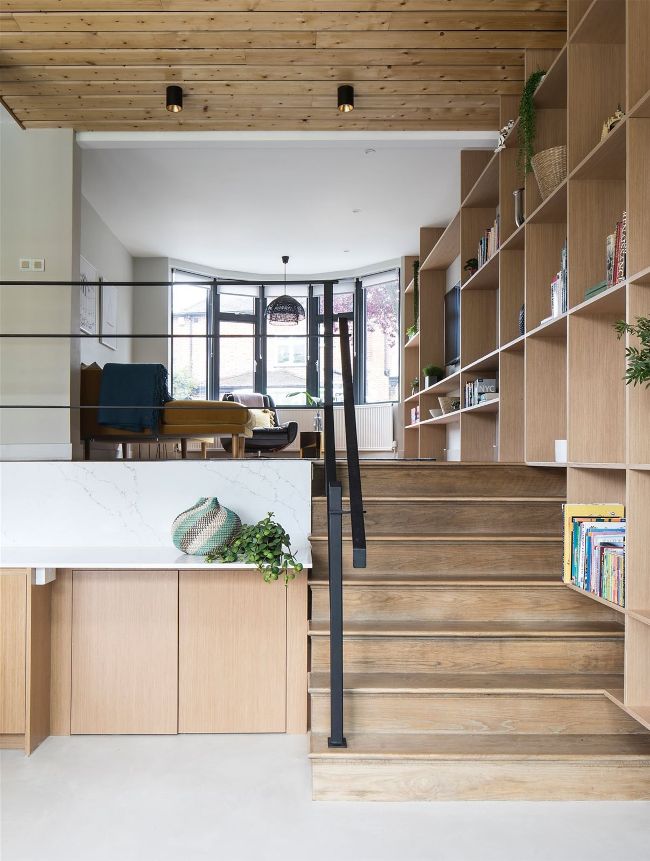Split-level spaces
IN DETAIL
Staggering the floors in your home can increase your space and help overcome the complexities of a sloping site
WORDS: JO MESSENGER
Split-level layouts can be a solution for sloping sites where you need to work with a natural change in ground levels
There are many reasons why a split-level layout might be the best solution for your home, whether you are extending an existing property or designing a new build. Not only can it optimise the space you have available, but it can help you create the ideal design for a sloping or tricky site. “They work wonderfully for creating moments of surprise or delight in a home, particularly when paired with interesting views or materials,” says Sean Ronnie Hill, founder of Rise Design Studio.

A wall of storage helps to visually connect this split-level space
A SOLUTION FOR LAND CONTOURS
Designing a home on a slope can prevent many challenges and practical complexities. However, working with an experienced architect can result in an unconventional design that allows you to create harmony between architecture and nature. “Split-level spaces are an exciting design solution and something we’ve had the pleasure of incorporating into both new builds and extensions,” says Sean. “They shine in projects where the natural topography of the site includes a slope or when an extension meets a building with varying floor levels. They are also excellent for creating distinct zones within open-plan layouts, providing spatial variety without the need for dividing walls.”