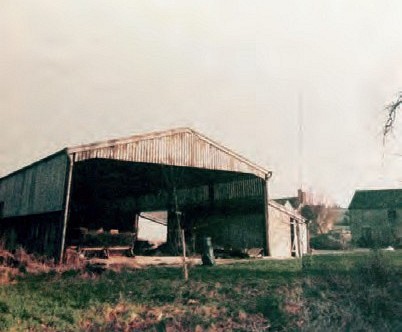A FINE PROSPECT
A change in planning policy prompted Justin and Sarah May to create a modern holiday home from a oncedilapidated steel barn
WORDS & PHOTOS JO SHELDRAKE

The old hay barn
In hindsight, Justin and Sarah May were looking through rosecoloured spectacles when they decided to convert their disused hay barn into a contemporary holiday home. Undeterred by the scale of the project, the couple were determined to transform this huge eyesore, which had an asbestos roof, rusting steel frame and swathes of concrete hard standing. It was their first major solo build, so the learning curve was steep. “The journey encompassed planning quagmires, significant design challenges, and a slog to include as much green technology as possible”, says Justin.
Twenty years ago, Justin and Sarah bought a partially converted old stone cow barn, Homefield, from a farmer, and completed the renovations to turn it into their abode. However, typical of a rural farm, there were other outbuildings dotted around, including a large steel hay barn. Unusually, the structure straddled both the Mays’ land and the original farm, but nonetheless they spotted an opportunity. “Being open to the elements, it was never going to be useful for storage. To cap it all, it was an insurance nightmare, as potential liability was unclear between the farm and Homefield”, says Justin. The solution seemed clear: dismantle the barn and replace it with something more practical and aesthetically pleasing to accommodate visiting relatives. The new structure could also include an office and some valuable storage space.
“Our zeal and hard work paid off; we’ve achieved the quality of a £2,000 per m2 build for less than half that”
FACT FILE
NAMES Sarah & Justin May
OCCUPATIONS Teacher & retired IT consultant
LOCATION Somerset
TYPE OF PROJECT Barn conversion
STYLE Contemporary
CONSTRUCTION METHOD Steel frame & blockwork
PROJECT ROUTE Self project managed
PLOT SIZE 0.3 acres
LAND COST Already owned