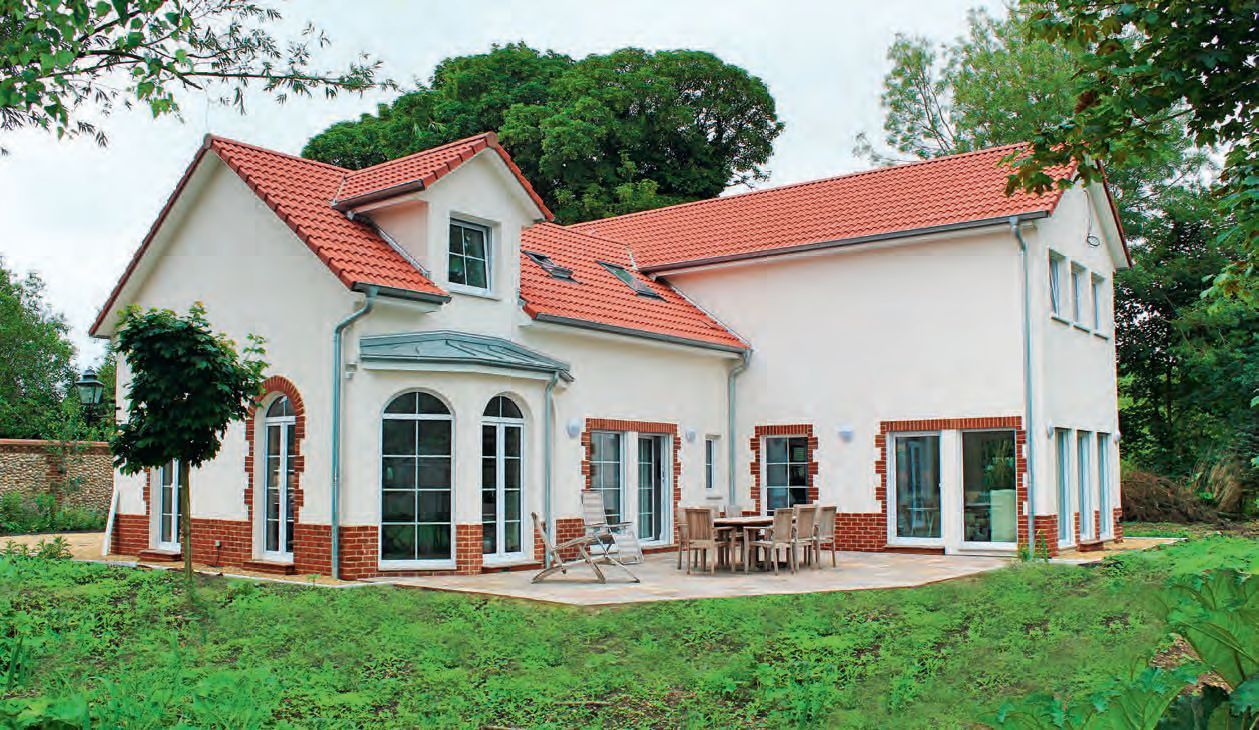WORDS BY ANNA-MARIE DESOUZA

This lowenergy timber frame home was built using Hanse Haus’s pre-manufactured thermo-efficiency wall system. The structural shell reached watertight stage in three days
There’s a whole wealth of reasons why timber is such a popular structural option for self-builders. Although it’s one of the oldest construction materials around, the use of wood in modern construction is continuously evolving. This is a flexible, sustainable, attractive and affordable material. So, what makes timber so special, and how can you use it to help you build an eco-friendly, cost efficient and attractive home?
Timber frame construction comes in many guises, lending itself equally well to modern and vernacular designs. From conventional timber panels through to characterful oak frames, you’re sure to find a system to suit your requirements – whether your focus is on style, sustainability, cost or other practical considerations. What’s more, all the systems have short onsite turnaround; so you can have a weathertight shell in a matter of days.
Almost all timber frame options include factory-made elements, and modern production techniques have reduced defects and improved quality overall. It’s this use of prefabrication that significantly lessens the amount of construction time required onsite, giving you certainty in terms of both scheduling and costs.
Timber frame
The most common timber construction method is an open or closed planel system. In basic terms, this comprises storey-height walling panels, which are factory built and made up of softwood studs attached to plywood or OSB sheathing to provide all-round strength. Insulation is then fitted between the studs, with window and door apertures pre-cut (in some cases, elements such as the fenestration may even be fitted on the production line).