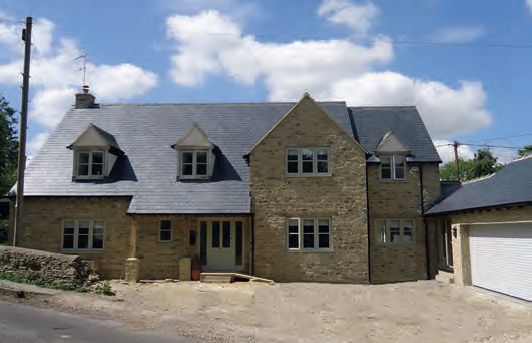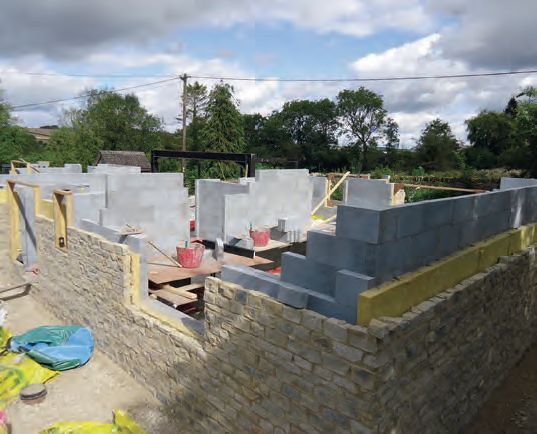thin-joint masonry
Chris Bates takes a look at a modern blockwork system that can deliver a straightforward route to an efficient, high-performance home
Chris Bates
BUILDING WITH

Thin-joint was used in this scheme by D&M Homes to help achieve good airtightness.

The project reached weathertight stage in just 16 weeks, despite the use of natural stone for the outer leaf
While offsite-manufactured structural systems are huge in Europe and further afield, in the UK many of us still have an affinity with the humble building block. Masonry construction offers a pleasing sense of familiarity and solidity that’s hard to beat – plus modern materials and techniques mean it hasn’t skipped a beat when it comes to achieving the kind of performance levels self-builders and renovators expect.
But there’s always innovation to be had, especially in areas such as construction speed and energy efficiency. One system leading the charge is thin-joint. So is this variant on standard blockwork worth considering for your project?
Traditional masonry
Before we examine thin-joint in depth, let’s set the scene. What we now refer to as traditional masonry – ie cavity wall construction – didn’t become widespread until the 1920s. In the Georgian and Victorian eras, solid brick or stone walls were the norm, with the choice ultimately coming down to what was locally available.
As is so often the way in construction, change came via improved manufacturing techniques. In this case, the advent of mass-produced concrete blocks made it more affordable to build in two skins: an inner leaf of blockwork, which performs the structural role, with an outer facing of brick or stone to act as decoration and a weather defence. Between the two masonry skins is a cavity, which helps to minimise the chance of moisture reaching the main fabric of the building. By the 1970s, we’d started filling this gap with insulation to improve thermal efficiency, and so the modern cavity wall was born.