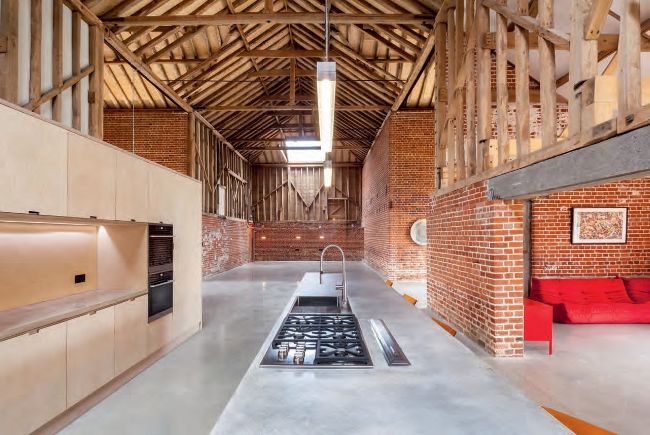Barn conversions: What you need to know
Tackling this kind of project could give you a home with real wow factor – but there will be challenges along the way. Alan Tierney explains the essential considerations
Alan Tierney

This conversion designed by David Nossiter Architects has been kept as open-plan as possible to preserve the original barn’s cathedral-like proportions. Oversized birchfaced plywood furniture is strategically placed to act as partitions, providing privacy for bathrooms and sleeping areas
STEVE LANCEFIELD
Converting barns to residential use is a popular way to create spacious, highly individual homes that are packed with a lot of character. Many old agricultural buildings have no practical use for modern farming, so providing them with a new, viable use is beneficial to both conservation and sustainability.
Getting this kind of project right, however, is far from straightforward. Without sufficient understanding, care and attention during the design and construction, you may not get the result you’re expecting. Here’s what you need to bear in mind before you start your scheme.
Establishing the living space
A classic challenge when converting a barn is finding a way to create the subdivisions and private zones needed to establish a useable home. You’ll be working with a building that was used for storage or similar purposes, so it essentially comprises large areas of undivided space.
For a conversion to be successful, the finished house must still have the feel of a barn whilst being comfortable and practical for living in. This means achieving a balance between the large, open and often double-height spaces this kind of structure offers and the smaller, more intimate rooms we all need in our homes. Good interaction and flow between the zones is key to success.