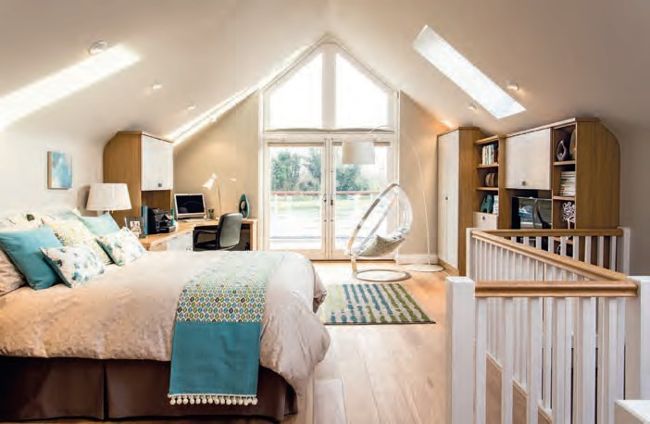Building your loft space
From rules and regulations to practical considerations, here’s what you need to know

Fitted furniture, such as these designs from Neville Johnson (
www.nevillejohnson.co.uk) can make the most of the unusual space within a loft conversion
Irrespective of whether your project requires full planning consent, it will always need to conform to the performance and safety standards laid out in the Building Regulations (known as Building Standards in Scotland). Among the key areas to consider on a loft conversion are:
■ Structural stability of the joists, roof, foundations etc.
■ Fire safety and means of escape.
■ Thermal performance of the loft envelope (roof, windows etc) and house as a whole.
■ Sound insulation between rooms and storeys.
■ Electrics & plumbing installations properly certified.
■ Ventilation sufficient to prevent condensation and ensure a healthy living environment.
Building control approval
There are two main routes to securing Building Regulations sign-off for a loft conversion. The first is to submit a full plans application – whereby all the structural details are drawn up by a professional and inspected by building control. While this will a to design costs, it gives you the advantage of having detailed plans that can be used for putting the project out to tender and referred back to during the works.
Route two involves serving a building notice, which must be done 48 hours before work starts on site. This is quicker and more cost-effective for very straightforward conversions; but if your project is in any way complex, then a full plans submission is usually the better option.