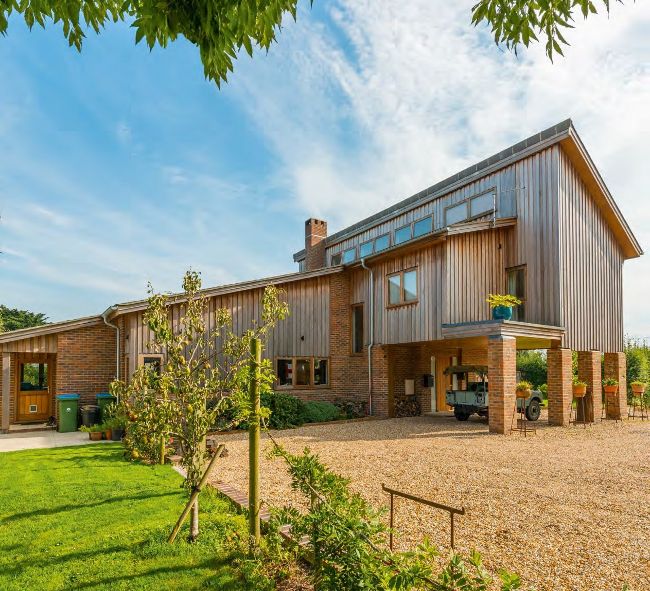A class act
It may have taken 10 years of effort to create, but Joe and Polly Harmston feel their Sussex eco home has been worth the wait
WORDS JANET MCMEEKIN PHOTOS JOHN DOMINICK

The Harmstons decided to create a dramatic entrance to their new home by building a parking space that doubles up as a porch. Crushed bricks from the old cottage were used as hardcore for the drive
FACT FILE
NAMES Joe & Polly Harmston
OCCUPATIONS Theatre director/ producer & textile artist
LOCATION West Sussex
TYPE OF PROJECT Self build
STYLE Contemporary
CONSTRUCTION METHOD
Timber frame with brick & cedar cladding
PROJECT ROUTE
Self project-managed
PLOT SIZE One acre
LAND COST £322,000
BOUGHT 2006
HOUSE SIZE 328m²
PROJECT COST £355,500
PROJECT COST PER M2 £1,084
TOTAL COST £677,500
VAT RECLAIM £29,286
BUILDING WORK COMMENCED
April 2011
BUILDING WORK TOOK
27 months
CURRENT VALUE
£1,300,000
When theatre director Joe Harmston and his textile artist wife Polly decided to self build, the couple had no idea they were about to embark on one of the most challenging, yet rewarding, productions of their lives. With Polly starring as project manager and Joe taking centre stage as main contractor, this resourceful pair pulled together during a decade of highs and lows to create their dream home.
Back in 2006, the couple were living in a modest two-bedroom property they’d renovated in Westhampnett, West Sussex. Their family expanded, and things got a bit tight. “When Beatrice and Elyot came along, our cottage, dating from 1770, seemed cramped”, says Joe. “We felt that the time was right to consider building our own home – something we’d dreamt about for a long time.” Over the next year, Polly diligently scoured the internet to find a suitable self build plot. “Joe and I are both extremely eco-conscious.
We were looking for an acre on which to construct a sustainable property, complete with space to grow vegetables and soft fruit”, she says. Persistence reaped rewards when she discovered a brownfield site near Barnham, a few miles south-east of their home. It was a smallholding that had originally been part of the government’s interwar Land Settlement Agency scheme, comprising a semidetached cottage, plus several derelict greenhouses.