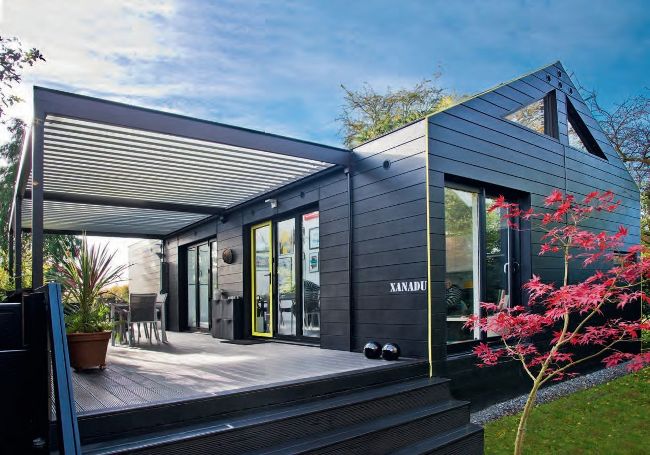COMPACT but clever
Chris and Margaret Swales’ new home, built in the garden of the house where their son lives, may be modest in size – but it’s packed with personality and practical features that help to maximise space
WORDS & PHOTOS KATY DONALDSON

PHOTOS KATY DONALDSON
South African architect Chris Swales and his wife Margaret have lived in a variety of places over the years while Chris worked on large-scale projects such as airports. After their last overseas posting in Salalah, a stunning coastal region in southern Oman, the couple – now semi-retired – returned to England, where they have long owned properties.
The couple’s UK-based son Tristin and his wife both work full time in high-pressure jobs and have two small energetic boys. Chris and Margaret were keen to spend time with their grandsons and help with the childcare, and so the family hatched a plan.
Three generations, one plot
The Swales clan wanted a home large enough to accommodate them all in the short term. The idea was that the property would have capacity for an annexe or separate dwelling for Chris and Margaret in the grounds, after which time the main house would be just for Tristin and his family. The property had to afford easy access to infrastructure for commuting and travelling, be near to good schools, walking distance to shops and close enough to a largish town that could offer good amenities and activities for the boys.
It was quite a long list of criteria – and the search wasn’t easy – but after three years they eventually found a suitable place in the Essex village of Clavering, a few miles from Bishop’s Stortford and Saffron Walden. The house looked modest from the outside but was enormous inside, with plenty of space for a family of four and another couple. Even more appealing was the large summerhouse at the bottom of the long garden, which offered all sort of possibilities.
“There will always be new things to tackle that you haven’t come across before – self-building is all about problem solving”