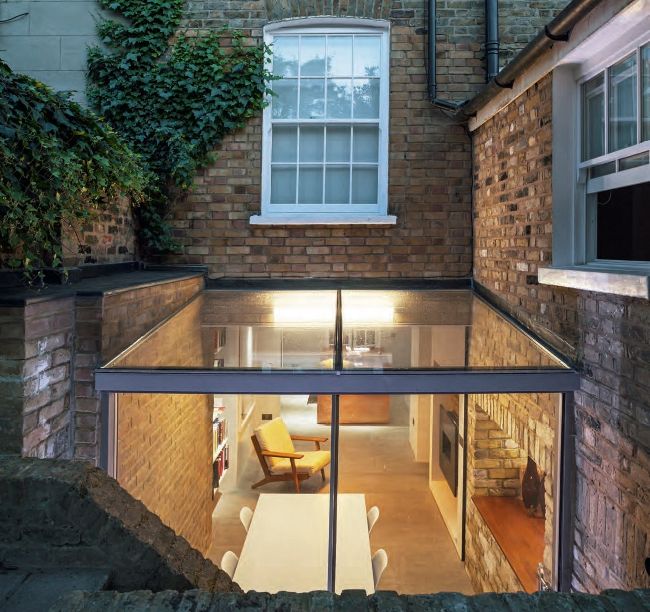Design ideas for listed buildings
Are you planning major works on a property with protected status? Architect Opinder Liddar discusses the key concerns and how to maximise the historic building’s design potential
Opinder Liddar

Space Group Architects (
www.spacegrouparchitects.com) have updated this grade II listed building in east London with a frameless glass extension on the lower ground floor and a loft conversion, which now hosts the master bedroom. The additions work to contrast contemporary design with period features, helping to highlight the original details
LUCA PIFFARETTI
For an architect, having the opportunity to work on a listed building is always an interesting project, but one that needs to be handled sensitively. The key to a successful result is understanding the building and investing ample time in the design process. But what should you know before taking on this challenge and where’s best to start when coming up with a suitable scheme? Here I’ll take you through the general rules and how to make the most of the building’s original features.
What does listed mean?
A building is usually given listed status because it’s of some kind of architectural significance. Anyone can nominate a structure to be protected, but it’s down to Historic England (or your regional counterpart) to decide if it’s suitable. As it stands, there are over 500,000 listed buildings, and this figure increases every year.
If you’re unsure if or how your building is listed, the National Heritage List for England (NHLE) is the place to start, which you can search online. There are three grades of listing, with grade I having the highest level of scrutiny from the planners (in Scotland the grades run from A to C):
■ Grade I: exceptional interest
■ Grade II*: particularly important