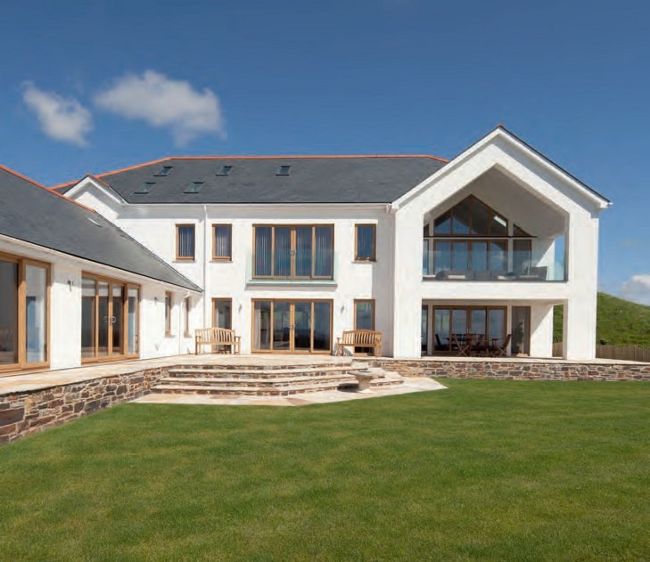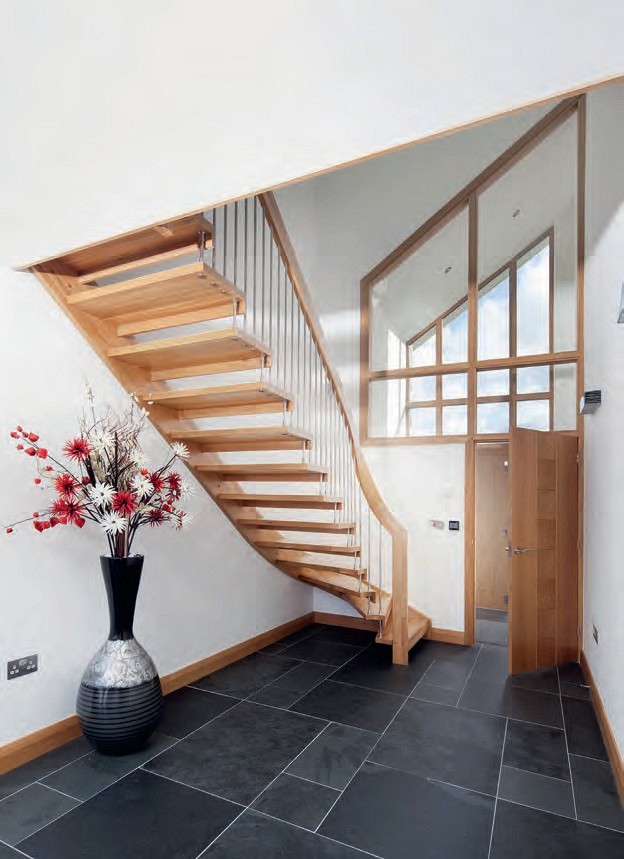Designed for life
When David and Lynette Proctor had the opportunity to self-build their own home, they focused on how they wanted to live both now and in the future
WORDS ALEXANDRA PRATT

The new property features lots of glass to fill the home with daylight, including a glazed gable that looks out onto the sheltered balcony space on the first floor
PHOTOS SIMON BURT PHOTOGRAPHY
Wanting to create a bespoke house, David and Lynette Proctor spent two years searching their home county of Cornwall for either a property to renovate or a suitable self-build plot. So when a detached house just 50 yards down the road came onto the market with heaps of potential, they jumped at the opportunity. “It’s always been a dream to build a property exactly as we wanted it,” says David. “We were very happy where we lived and this place had views of both coasts.”
It was apparent that they would need to demolish and rebuild rather than renovate. However, having the chance to start from scratch would allow them to create the forever home they were after – plus the opportunity to reclaim VAT was a massive bonus in favour of this approach. Full of ideas and inspired by advice in magazine articles, David and Lynette took the time to really think about what they wanted from their home. They aimed to create spaces for socialising and leisure time, plus looked to future proof as they were about to retire.

Tall, triangular-shaped glazing above the front door filters daylight into the hallway
The final design emerged after a year working in depth on the brief with Ross Edwards from CAD Architects. “We really enjoyed the planning stage – especially the opportunity to bring together our wish list,” says David. In fact, the result was so finetuned that the design didn’t change during the build, reducing any unforeseen expenses and helping to keep the contractors happy. The land came with planning permission to demolish the existing house and replace it with three properties, but the couple put in a new application for their unique project, which went through smoothly.