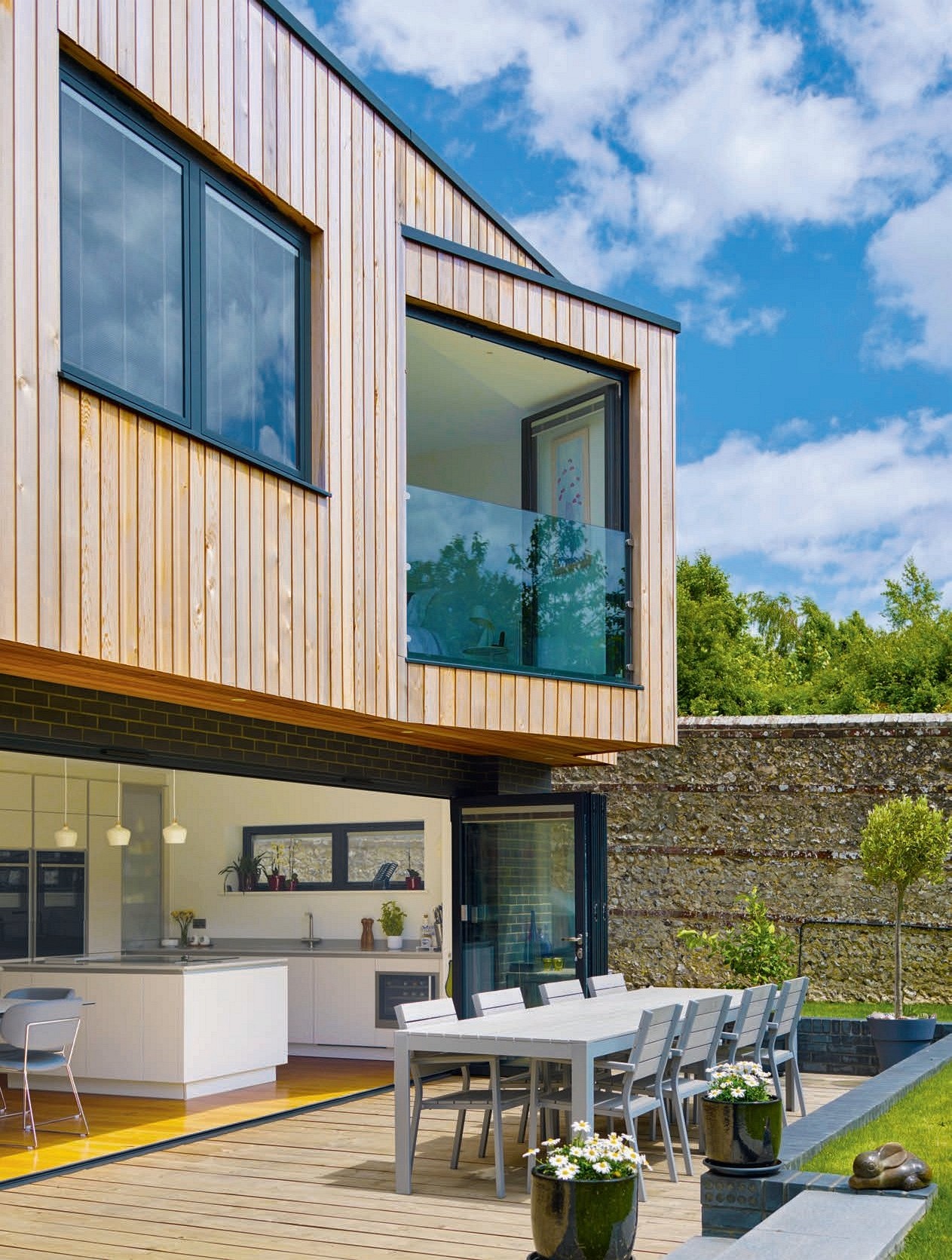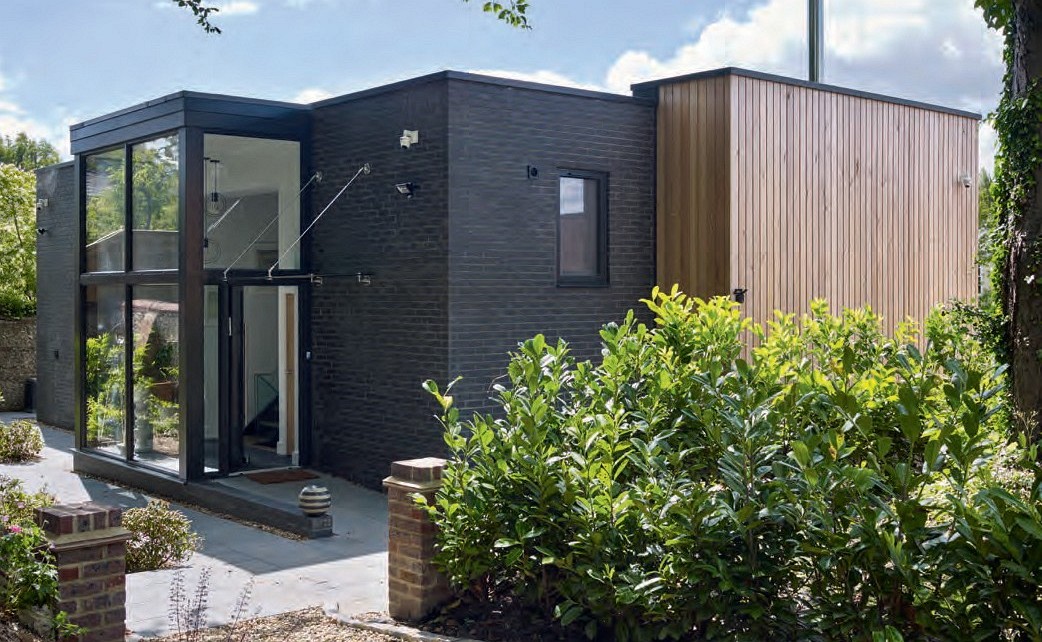WORDS JANE CRITTENDEN PHOTOS ALISTAIR NICHOLLS

The bedroom’s glazed doors are fitted to a cantilevered, angled section, preserving privacy

The original garden site sloped upwards at the back, shaping the raised entrance into the Turners’ new home. The double-height glass-and-steel porch was custom-made by Benchmark Windows
FACT FILE
NAMES John & Judith Turner
OCCUPATIONS Consultant chartered quantity surveyor & retired
LOCATION West Sussex
TYPE OF PROJECT Self-build
STYLE Contemporary
CONSTRUCTION METHOD Brick & block and timber-frame
PROJECT ROUTE Architect-managed
PLOT SIZE 0.25 acres