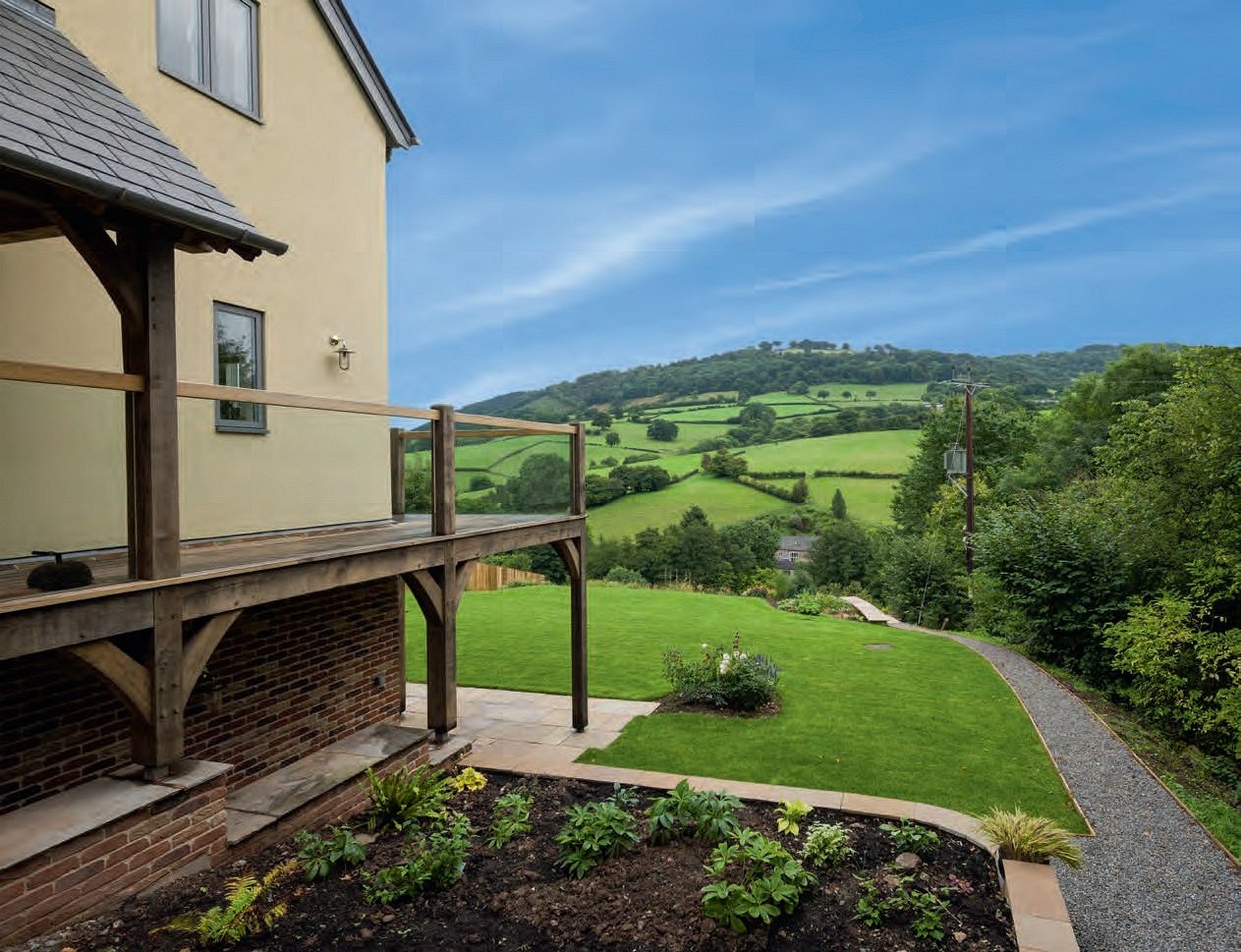WORDS REBECCA FOSTER PHOTOS JEREMY PHILLIPS
Rob and Beatrice Nicholas had been dreaming of creating their own home for 15 years before the right moment to tackle their project finally arrived. “We were doing it with the long view in mind, thinking about our retirement”, says Beatrice. “It also gave us something to work towards, plus time to do our research and consider what kind of style we wanted.”
Developing an abode that suited each of their unique needs was at the top of the couple’s priority list. “Our requirements are probably diff erent from the average self-builder because we don’t have children, so we didn’t want lots of rooms”, says Beatrice. Instead, the pair were keen to establish a spacious, generously-proportioned interior layout, with an art studio for Beatrice and a study for Rob, who works from home a couple of days a week. Based in the south east commuter belt, the Nicholases were also drawn to the idea of a more rural location, near mountains and hills.
Having already completed an extension and remodel of their house in Buckinghamshire, Rob and Beatrice had some experience of the ins and outs of a major structural scheme. “It was a highly bespoke project, and ended up being a good dry run for our selfbuild”, says Rob. Thanks to the improvements they’d made and the soaring property prices in the area, the value of the dwelling grew significantly during the period the couple lived there. “We bought it in the early 90s for £120,000, and ended up selling it for about £620,000. Having that pot of money available made life a lot easier.”
“Living here feels like I’m on holiday. It’s quiet, very low-stress and we’re part of a lovely community”

Splendid views are one of the key factors that attracted Rob and Beatrice to the rural site
FACT FILE
NAMES Rob & Beatrice Nicholas
OCCUPATIONS Sales manager & mature student
LOCATION Monmouthshire