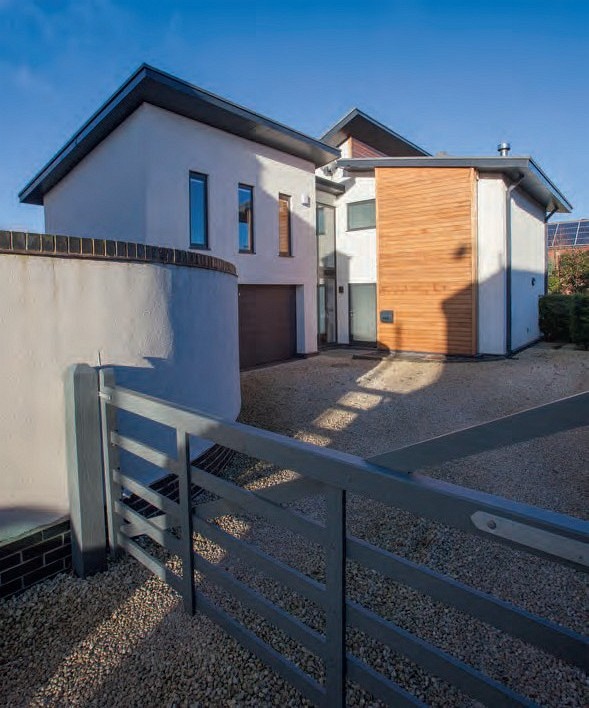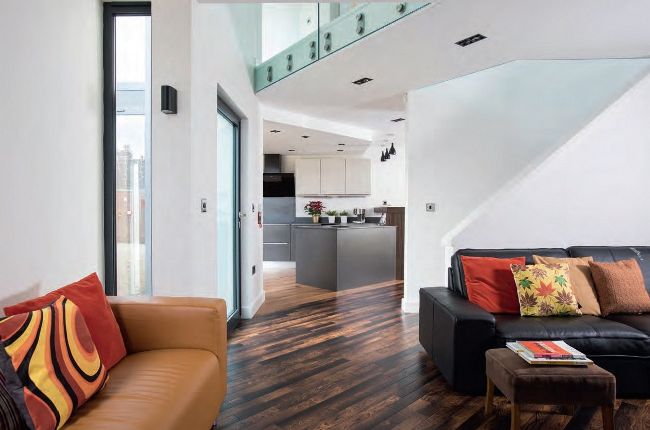The will to succeed
Jonathan and Janine Bootland didn’t let continual planning knockbacks and complications stop them from building a contemporary new home at the end of their garden
WORDS HEATHER DIXON PHOTOS DAVE BURTON
It took Jonathan Bootland four years and a vow not to be beaten to get planning permission for his contemporary timber frame home at the heart of a suburban housing development. Despite strong and persistent protests from neighbours, as well as rejection at all planning levels – including committee and appeal – resulting in considerable personal expense, Jonathan was adamant that his idea was worth pursuing. “Whatever objection you can think of, it was thrown at me”, he says of the scheme to build a fourbedroom family home on the site of a dilapidated outbuilding in his back garden. “The neighbours created a posse, raising funds to employ a planning consultant who submitted an eight-page report to the local authority as to why planning shouldn’t be granted!”
Not giving up, Jonathan continued to modify his plans for the house until there was nothing left to object to. “I think I wore them down”, he says. “I just wasn’t prepared to give in and was adamant that this was going to be the site of our family home.”

The house is hardly visible from the road and is accessed via a limestone driveway that runs down the side of a period house
FACT FILE
NAMES Jonathan & Janine Bootland
OCCUPATIONS Company director & chartered civil engineer
LOCATION West Yorkshire
TYPE OF PROJECT Self-build
STYLE Contemporary
CONSTRUCTION METHOD Timber frame
PROJECT ROUTE Self project-managed
PLOT SIZE 367m2
LAND COST Already owned
HOUSE SIZE 193m²
PROJECT COST £212,050
PROJECT COST PER M2 £1,099
BUILDING WORK COMMENCED December 2014
BUILDING WORK TOOK 16 months
CURRENT VALUE £469,000

The ground floor is open plan but includes distinct living areas, with the open staircase through the centre linking the two and drawing natural light from the atrium above