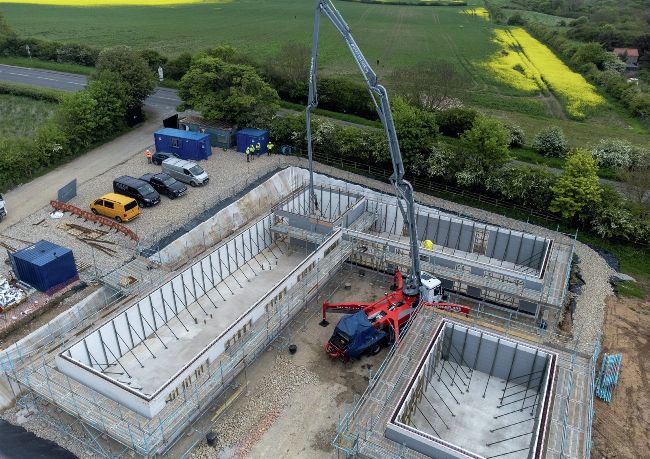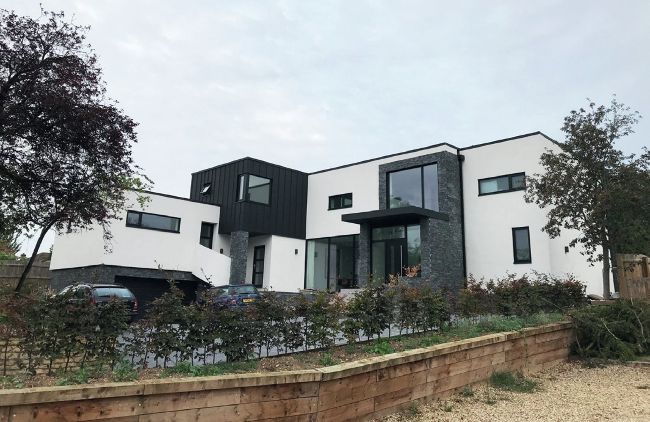renovation & building
BUILDING WITH ICF
Erika Chaffey investigates the benefits of this innovative structural system, and whether it could be the right fit for your bespoke home

The construction of this home by ICF Bondmor used 484m² of ICF walling with a 412m² insulated raft foundation.The entire build took 60 days to complete, and the finished property has an impressive airtightness level of 0.26m3 /hr/m2
Insulated concrete formwork (ICF) is a modern method of construction, ideal for those looking to create a sustainable, energy-efficient and durable structure for their dream home. But what exactly is ICF, how does it work and why should you consider it for your project? Here, I’m exploring its key benefits, what can be achieved with ICF and what to consider for a successful build.
What is ICF?
This unique construction method uses lightweight hollow blocks or panels, typically made of rigid foam insulation, which are stacked to form your walls, floors and other structures. Once assembled, steel reinforcement is added where necessary, and the forms are then filled with concrete – creating a super strong, airtight and highly insulated building envelope.
Thanks to the system’s innate strength, you can build external walls, retaining walls, foundations, basements, and more with ICF. “It’s highly versatile and can be used to build almost any type of structure,” says Anthony Quinn, managing director at ICF Southern. So, it’s a great wholebuild solution for those looking to incorporate a basement into their house design, for instance, as well as for simply creating stylish, energy-efficient modern homes.

Beco Wallform and Harris McCormack Architects (
www.harrismccormackarchitects.co.uk) delivered this ultra-modern, low-energy fivebedroom home