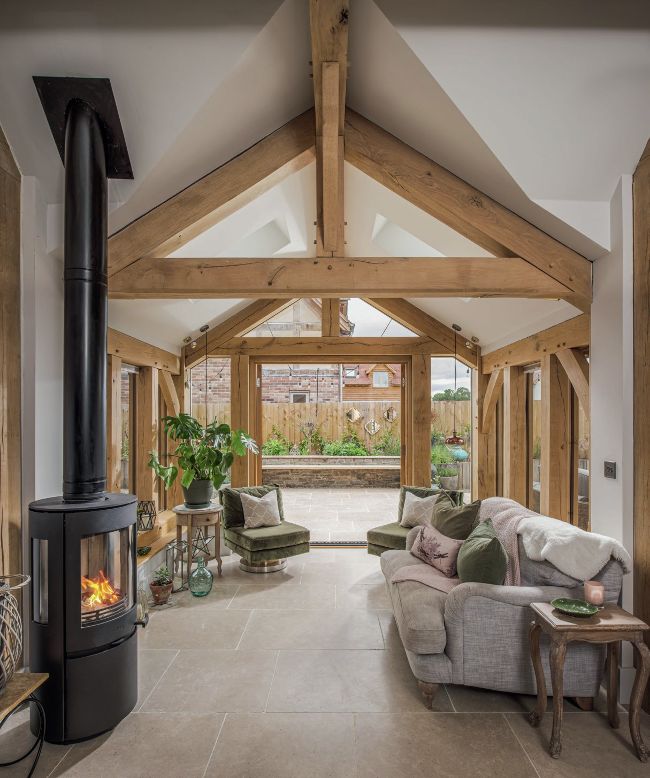Understanding custom build design codes & plot passports
Architect Julian Owen reveals how acustom build site could fast track the design and development of your dream bespoke home

This charming oak frame home was built on Oakwrights’ (www.oakwrights.
co.uk) custom build site, Webbs Meadow in Herefordshire. With planning permission and utilities already in place, the homeowner, Caroline, project managed the build herself – tailoring the home to meet her exact requirements
MARK WATTS
Wouldn’t it be great if everyone that wanted to self build could just look in the local paper or wander into an estate agent, find their ideal plot straight away and then get on with creating their dream home? Until relatively recently this seemed like a pipe dream, because any land suitable for a new house almost always ends up in the hands of largescale developers. But in 2015, legislation was introduced in England and Wales to compel councils to change their planning rules and ensure that more self build plots would become available. The process has been slow, but in the intervening years planning policy has developed. We’re now at the point where most councils are required to provide a certain number of self build plots as a condition of planning approvals for large estates.
Some planners are worried that these custom build sites will generate a disproportionate amount of extra work for them and, crucially, that they will lose control over the design quality of the new homes. Fortunately, there are some well-established safeguards that help to deal with these concerns without stifling your ability to create a distinctive design. These are represented by two types of document that are integrated into the planning approval process, called design codes and plot passports.
What are design codes?