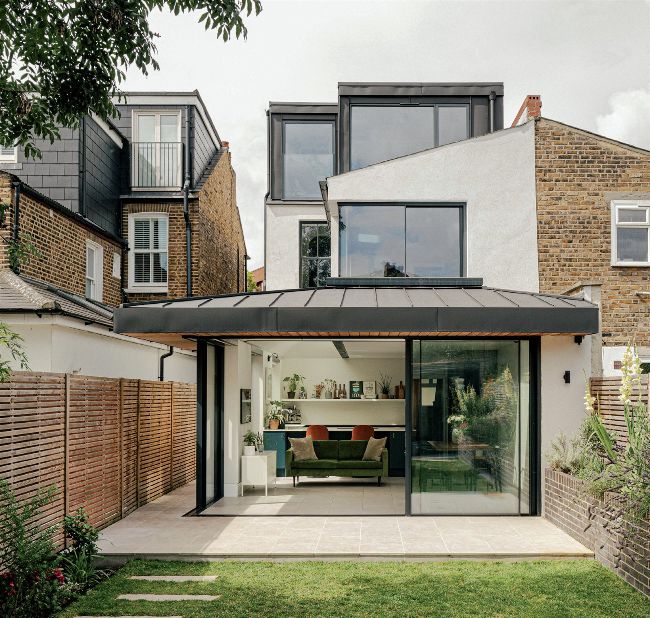STEP-BY-STEP GUIDE TO LOFT CONVERSIONS
Looking to create additional rooms without eating into precious garden space? A loft conversion could be your best bet, saysKate Sandhu. Here are the key factors to consider for a successful project from start to finish

CHRIS WHARTON PHOTOGRAPHY
DURING
Designed by BetterPAD Architects (www.betterpad.co.uk),this full-house renovation in South London, involved a side return extension and loft conversion, opening the house up to the garden and maximising daylight throughout. The loft space – which now holds two bedrooms and a bathroom – is clad in zinc and features large picture windows to capture the farreaching city views
Converting a loft is one of the smartest ways to unlock unused space in your home and create something truly transformative. It’s also one of the simplest and least disruptive options, as it’s often a self-contained project that comes with low complexity and low risk. Whether it’s a new bedroom, a work from home office, or even a luxurious master suite, a well-designed loft conversion will not only enhance your lifestyle, but can boost your home’s value by around 20%.
So, how do you go from dusty storage to stylish living space? This guide takes you through the key stages of the loft conversion process – from feasibility and design, through to the build, costs and practical considerations.
1 Is your loft suitable for conversion?
The most important factor is head height: you’ll ideally need at least 2.2m from the floor joists to the ridge of the roof. If the space is tight, structural alterations might be required to raise the roof, which will add time and cost.
The structure of your roof also matters. Traditional cut timber roofs are typically easier to convert than modern trussed roofs, which often require additional engineering to create usable space. It’s also vital to think about where a staircase could fit without eating into the property’s existing rooms or circulation space on lower floors.