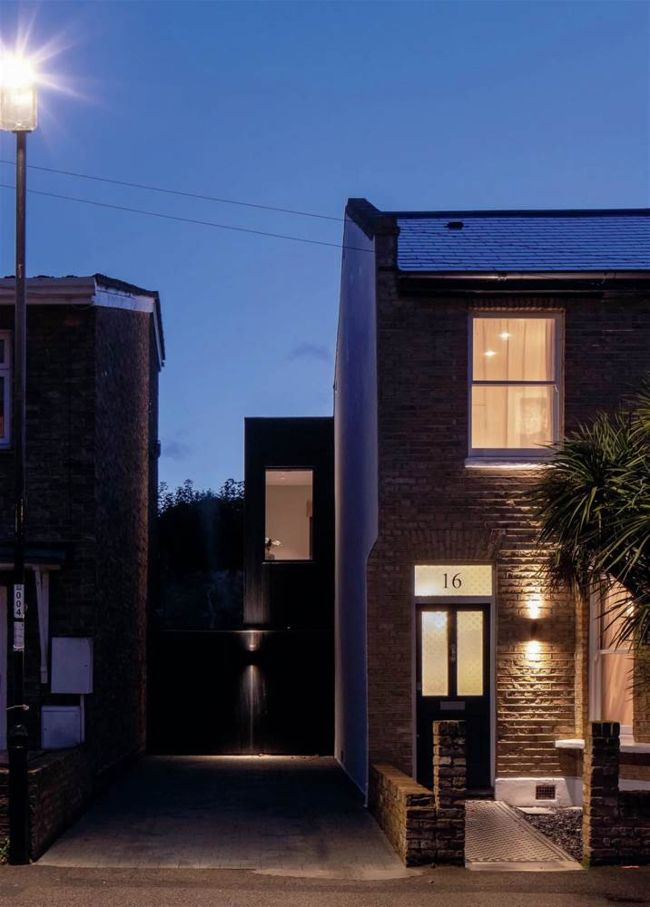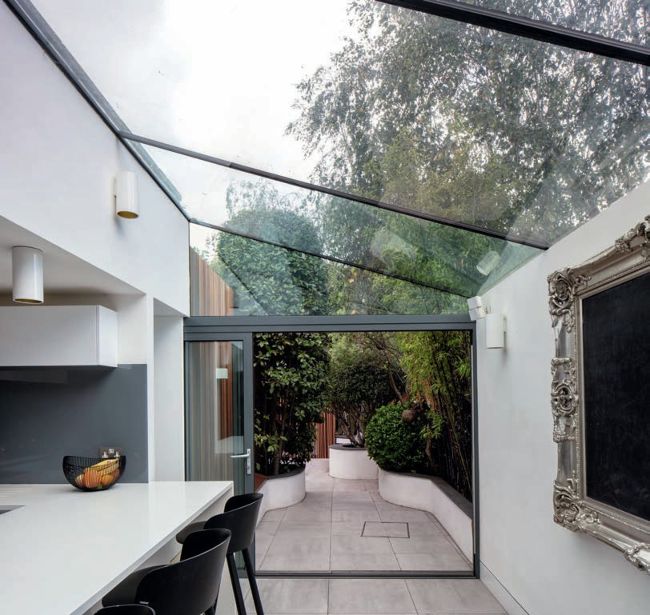SMALL SPACE
BIG IDEA
To accommodate their expanding family, Kate & Gary Westlake added a modest extension to the side of their London property to transform it into a stylish, streamlined space
WORDS SOPHIE VENING

PHOTOS WILL SCOTT
Kate and Gary Westlake’s home in South East London really pushes the boundaries of what you can achieve with an urban Victorian end-of-terrace. Side and roof extensions have created bigger bedrooms upstairs, while the ground floor has been rearranged and enlarged to create more usable space and a stylish snug, complete with a sociable outdoor area and separate garden room. The cleverly-designed family home now benefits from a luxury hotel vibe.
The couple bought the property in Blackheath in 2004, when their now eldest child Archie was only a year old – and younger daughter Bea wasn’t yet born. It was here that the seed for open-plan modern living was firmly planted in their minds. The previous owners had already extended the rear to create a galley kitchen, with a bathroom at the end. At the time, Kate and Gary worked with Kate’s brother – architect Ben Minifie – to knock down partition walls and create a glass infill side return to provide an open-plan kitchen dining area, keeping the bathroom where it was. Upstairs, they simply redecorated and freshened up the double and two single bedrooms.

The kitchen was renovated back in 2012, with relatively little change made to it in the most recent building works.
FACT FILE
NAMES Gary & Kate Westlake
OCCUPATIONS Creative director & personal assistant
LOCATION London
TYPE OF PROJECT Renovation & extension
STYLE Contemporary
HOUSE SIZE 130m 2 (extension size 60m )
GARDEN ROOM SIZE 35m 2 TOTAL SIZE 190m 2
PROPERTY COST £525,000 BOUGHT 2004
PROJECT COST £425,000
PROJECT COST PER M 2 £2,237
TOTAL COST £950,000
BUILDING WORK COMMENCED December 2018
BUILDING WORK TOOK 18 months
CURRENT VALU E Approx £1,600,000