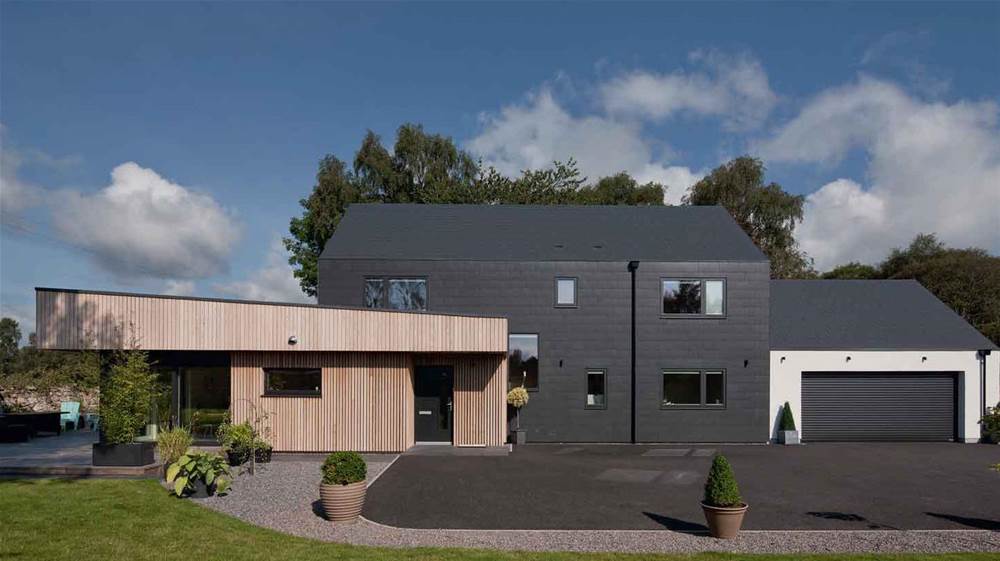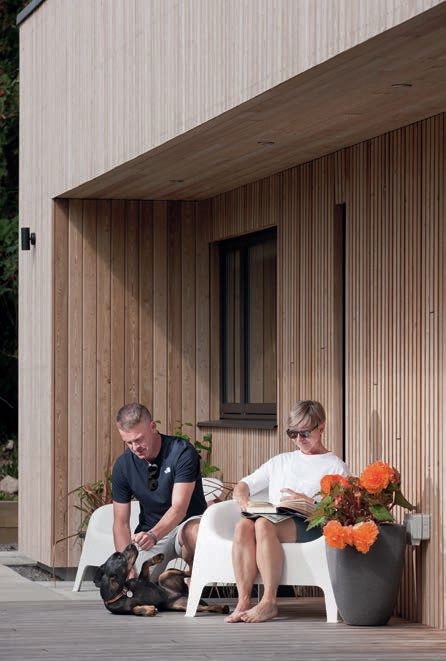Nordic inspired
Angela and Andrew Eggerton’s sleek and modest home in Scotland was created to be an efficient and functional family abode
WORDS CAROLINE EDNIE

The knock down and rebuild project replaces a derelict dwelling; the style and efficiency of the new home far exceeded the planners requirements. The family considered the landscaping early on, and organised the levels, paths, patio and decking from the outset

The Eggertons desire for a cool and sleek home was heavily influenced by Nordic design and architecture
PHOTOS DAVID BARBOUR
When Angela and Andrew Eggerton decided to create a bespoke new home in their native Aberdeenshire, the process wasn’t without its moments of drama. From purchasing the site remotely from Canada, to Covid hitting halfway through the build – there were some stressful times. But, thankfully, the development side of the project was an altogether drama-free experience. This was shaped by a close relationship with the architect (Angela’s brother), as well as a top build team that navigated through the pandemic, and a quantity surveyor that helped the couple come in under budget.
The project was kickstarted when Angela and Andrew, who were based in Canada at the time, received a call from Angela’s brother Eoghain Fiddes of locally-based Fiddes Architects. “A plot became available through former clients – they had bought the site, but decided not to build on it,” says Eoghain. “They gave me first refusal on the land, and as serendipity would have it my sister was looking for somewhere to build at the same time.”
“The site was perfect,” continues Angela. “We were hankering to come home and when Eoghain sent us photos, and indicated that gaining planning would be possible, we made a decision based on that. We knew the area, plus we felt we were in a position to take on the project financially. We just went for it.”
Lay of the land
There was a derelict cottage on the site, which is surrounded by other residential properties to the east and south. The plot benefits from an outlook over a field to the west and a small patch of woodland to the north. From the outset, the plan was to clear the site and build an entirely new home based around the couple’s requirements, and those of their three children. It would be set directly on top of the footprint of the pre-existing property.