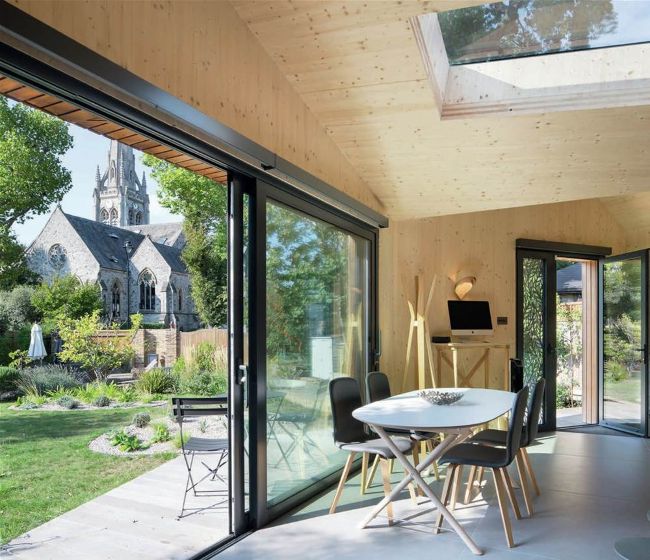news
Modern timber annexe
inspiration

AGNESE SANVITO
Built at the bottom of the garden, this single-storey dwelling replaces a tired brick outbuilding. Architects KSK Associates had to work within the restrictions of a conservation area and tight height constraints. They designed a cross laminated timber (CLT) structure to sit on the footprint of the old building – using the existing piled foundations helped with the speed of construction. The CLT panels were manufactured offsite and then craned into placed before slotted together like a jigsaw – it took five days to erect. A big benefit of this modern
construction method is that it has built-in thermal efficiency, and the finished annexe has U-values incredibly close to Passivhaus standard.