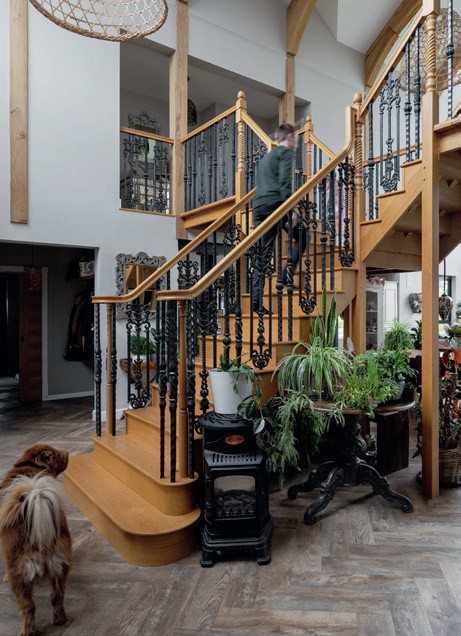closer look
Creative connection

The galleried staircase
Julie, Rick, and architect James aimed to create meaningful moments in the design. “Going up and down stairs is something we do multiple times a day with little thought,” says James. “Turning that everyday task into an experience, an opportunity to pause and see something differently, can make the familiar feel special.” Julie and Rick wanted the downstairs to be open, and were keen on the idea of a gallery and seating area upstairs. At one point, a cantilevered structure was discussed – projecting out over the main living space
The galleried staircase
as a mezzanine. “I convinced them to keep the area open, and they’ve since said it’s one of the best decisions they made on the house, as it’s a space that’s used infrequently and would have detracted from the views,” says James.