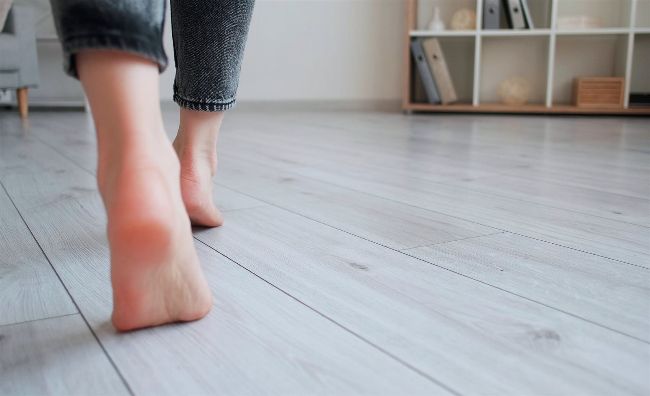HOW TO INSULATE suspended ground floors
Nigel Griffithsdiscusses how to retrofit this element of your home to ensure improved warmth and reduced energy bills

Above: A properly insulated floor will reduce draughts and improve comfort levels in your home
This article explores strategies to retrofit existing suspended ground floors to minimise heat loss. Upper floors are not typically thermally insulated, as allowing heat to pass through aligns with the building’s thermal strategy. While upper floors are often sound insulated, that is a separate consideration.
To start, you need to work out what kind of ground floor you have, and whether there is any insulation already in it. First, jump up and down a few times to see if the floor sounds hollow or vibrates. If it does, you probably have a suspended timber floor. If not, it’s usually a concrete floor laid directly (on hardcore) on the ground, or a suspended concrete floor.
Next, check when your building was constructed. Floors in new buildings were required to be insulated from 1990 onwards. There will be exceptions, as some earlier dwellings had insulation built in and, equally, some after 1990 may have escaped the net.
If carpeted, lift the floor covering and see if there are timber (or composite) boards below, and how these are fixed to the joists. If you have a floating timber floor, then this is going to be tricky. Note that some floors may already have been retrofitted. If records are unavailable, you may need to inspect the floor by opening it up or finding an alternative method to examine the underside.