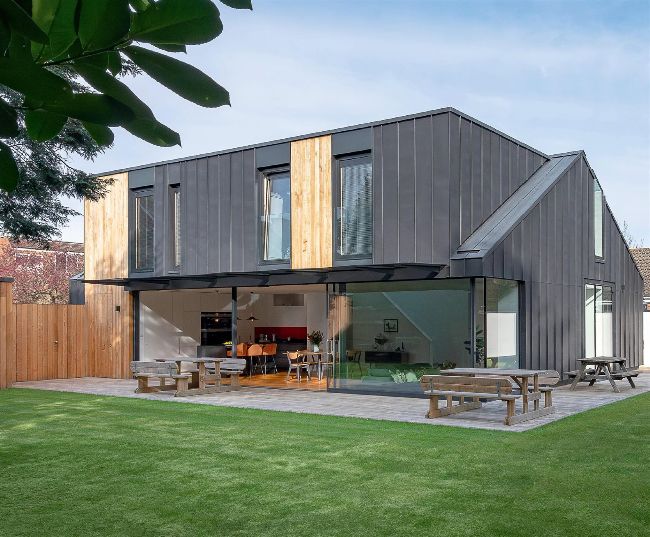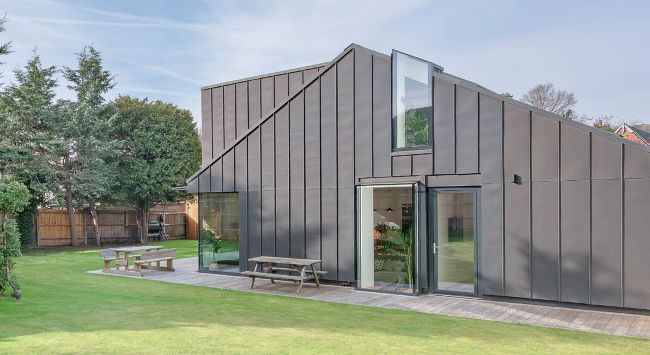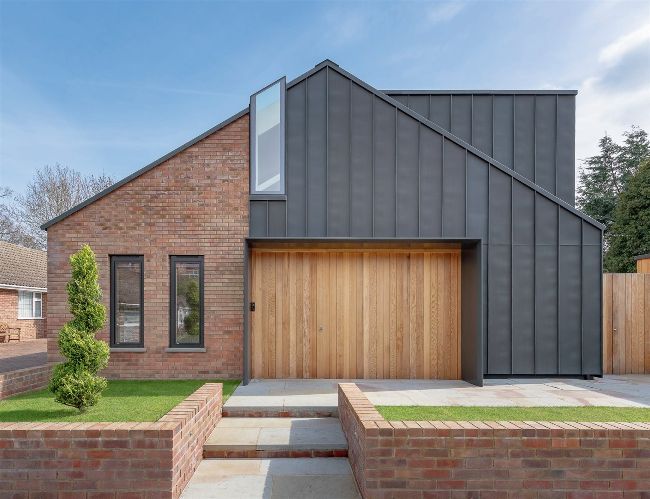readers’ homes
MODERN INTERVENTION
After buying a modest bungalow, Darren Young undertook a dramatic and lengthy renovation project to transform it into a contemporary family home
WORDS JENNIFER GRIMBLE

PHOTOS IMMER ARCHITECTURAL PHOTOG RAPHY
In the past, Darren Young had renovated numerous homes to rent out, but by mid-2016, he was craving a project of his own. He began looking for properties in the Beckenham area of South London and soon found a post-war bungalow from the 1960s. Located on a quiet street away from a main road – something that was a priority for the security specialist – it had real promise. “There are three other bungalows on the street, all of the same style,” says Darren. “It was dated and had a small, dormer loft conversion, but I could see its potential to be turned into a modern home.”

The unsightly PVCu-clad dormer has been replaced by a sleek first floor extension, wrapped in eye-catching zinc and Siberian larch

From the side, the house appears to be a grand, two-storey home. The newly extended dormer loft is finished with tilt-and-turn windows that open inwards, specified with Juliet balconies for safety purposes
After having his offer accepted, Darren enlisted the help of his brother Craig, a structural engineer, and together they began building a workforce. “Craig recommended Chris Axon of Craft Architects to me,” he says. “We met and got on really well, so I was keen to work with him on the project.” Darren gave Chris a simple brief ; he wanted to add a second storey and create a spacious and open internal layout, with ample natural light and sliding doors that would bring the outside in. “My primary aim was to make better use of the space I already had,” he says.