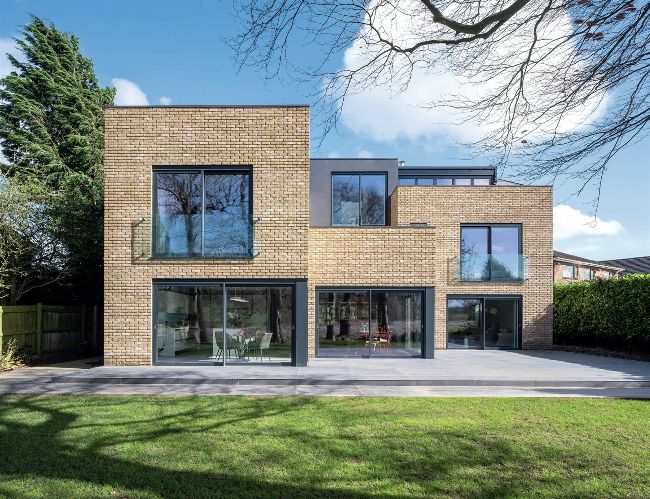DEVELOPING A BUILDABLE HOUSE DESIGN
Successfully taking your self build from concept to completion requires you to consider the different design features that can both help and hinder the building process. ArchitectJulian Owentakes a closer look at the key areas to note

Above: This five-bedroom, energy-efficient brick home, designed by Weave Architects (weave-architects. com), features a simplistic, cubic design with a light masonry finish
The standard houses you see on large estates have often been built hundreds of times before. Whatever you think about their design, their construction has been refined and modified many times until they are as quick, easy and cheap as possible to build. Most self builds and nearly all house extensions, however, are one-off, bespoke projects that have never been constructed exactly like that before, and probably never will be again.
If you want to help your project to come together smoothly on site, without the headaches and tantrums that feature so prominently on TV shows, pretty much every key decision made as the scheme develops should be subjected to a buildability test. This doesn’t mean that your design has to be boring, or that you can’t incorporate any interesting or unique features. But before work gets started on site, you should have a clear idea of how it will be put together and have eliminated any difficulties with the construction, for the sake of your peace of mind as much as your budget.
What does a buildable design look like?
A high-quality, achievable plan can be realised without spending a lot of money or introducing a load of complicated features. In the right hands, a simple approach can produce an elegant solution. For example, plenty of Georgian buildings don’t indulge in fancy stonework, but still employ a sophisticated, proportional design with regards to windows and doors.